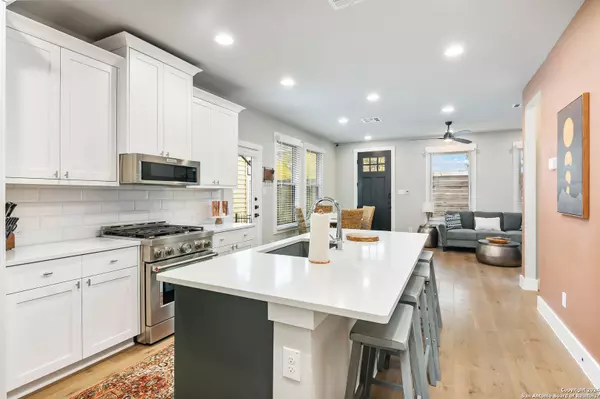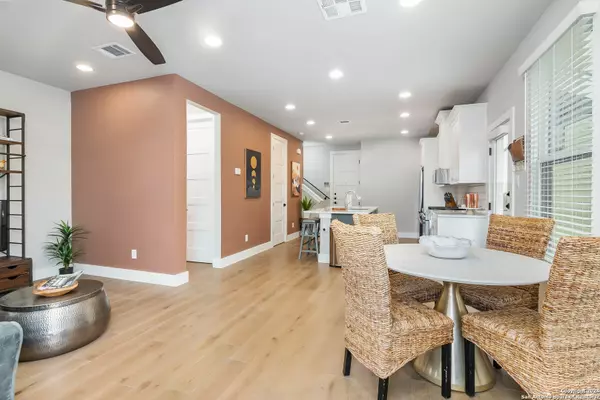311 Evergreen St BLDG 7 San Antonio, TX 78212
UPDATED:
12/13/2024 08:07 AM
Key Details
Property Type Single Family Home
Sub Type Single Residential
Listing Status Active
Purchase Type For Sale
Square Footage 1,734 sqft
Price per Sqft $317
Subdivision Tobin Hill
MLS Listing ID 1750107
Style 3 or More,Contemporary
Bedrooms 3
Full Baths 3
Half Baths 1
Construction Status Pre-Owned
HOA Fees $500/qua
Year Built 2021
Annual Tax Amount $13,129
Tax Year 2023
Lot Size 2,090 Sqft
Property Description
Location
State TX
County Bexar
Area 0900
Direction E
Rooms
Master Bathroom 2nd Level 6X12 Shower Only, Double Vanity
Master Bedroom 2nd Level 13X14 Upstairs, Walk-In Closet, Ceiling Fan, Full Bath
Bedroom 2 2nd Level 13X14
Bedroom 3 3rd Level 10X10
Living Room Main Level 16X10
Dining Room Main Level 13X16
Kitchen Main Level 13X13
Interior
Heating Central
Cooling One Central
Flooring Ceramic Tile, Wood
Inclusions Ceiling Fans, Chandelier, Cook Top, Built-In Oven, Microwave Oven, Stove/Range, Gas Cooking, Disposal, Dishwasher, Vent Fan, Smoke Alarm, Security System (Leased), Pre-Wired for Security, Garage Door Opener, Solid Counter Tops
Heat Source Natural Gas
Exterior
Exterior Feature Patio Slab, Deck/Balcony, Privacy Fence, Wrought Iron Fence, Sprinkler System, Double Pane Windows
Parking Features Two Car Garage
Pool None
Amenities Available None
Roof Type Metal
Private Pool N
Building
Foundation Slab
Water Water System
Construction Status Pre-Owned
Schools
Elementary Schools Hawthorne
Middle Schools Hawthorne Academy
High Schools Edison
School District San Antonio I.S.D.
Others
Acceptable Financing Conventional, FHA, VA, Cash
Listing Terms Conventional, FHA, VA, Cash



