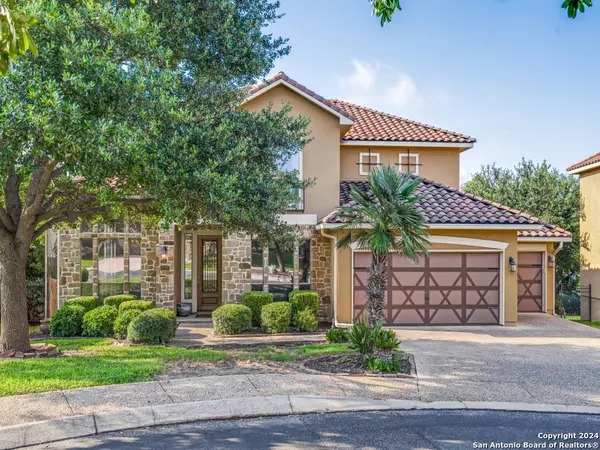1238 VIA BELCANTO San Antonio, TX 78260-4239
UPDATED:
12/13/2024 04:08 PM
Key Details
Property Type Single Family Home
Sub Type Single Residential
Listing Status Active
Purchase Type For Sale
Square Footage 3,744 sqft
Price per Sqft $186
Subdivision San Miguel At Canyon Springs
MLS Listing ID 1790084
Style Two Story,Mediterranean
Bedrooms 5
Full Baths 3
Half Baths 1
Construction Status Pre-Owned
HOA Fees $367/qua
Year Built 2007
Annual Tax Amount $13,558
Tax Year 2024
Lot Size 10,846 Sqft
Property Description
Location
State TX
County Bexar
Area 1803
Rooms
Master Bathroom Main Level 14X11 Tub/Shower Separate, Separate Vanity, Tub has Whirlpool
Master Bedroom Main Level 17X16 DownStairs, Walk-In Closet, Ceiling Fan, Full Bath
Bedroom 2 2nd Level 14X10
Bedroom 3 2nd Level 12X10
Bedroom 4 2nd Level 13X12
Bedroom 5 Main Level 12X10
Kitchen Main Level 17X13
Family Room Main Level 17X16
Interior
Heating Central
Cooling One Central
Flooring Ceramic Tile, Wood
Inclusions Ceiling Fans, Washer Connection, Dryer Connection, Cook Top, Self-Cleaning Oven, Microwave Oven, Gas Cooking, Dishwasher, Gas Water Heater, Garage Door Opener, Plumb for Water Softener, City Garbage service
Heat Source Natural Gas
Exterior
Parking Features Three Car Garage
Pool None
Amenities Available Controlled Access, Pool, Tennis, Park/Playground, Sports Court, Basketball Court
Roof Type Tile
Private Pool N
Building
Foundation Slab
Sewer City
Water City
Construction Status Pre-Owned
Schools
Elementary Schools Tuscany Heights
Middle Schools Barbara Bush
High Schools Ronald Reagan
School District North East I.S.D
Others
Acceptable Financing Conventional, FHA, VA, Cash
Listing Terms Conventional, FHA, VA, Cash



