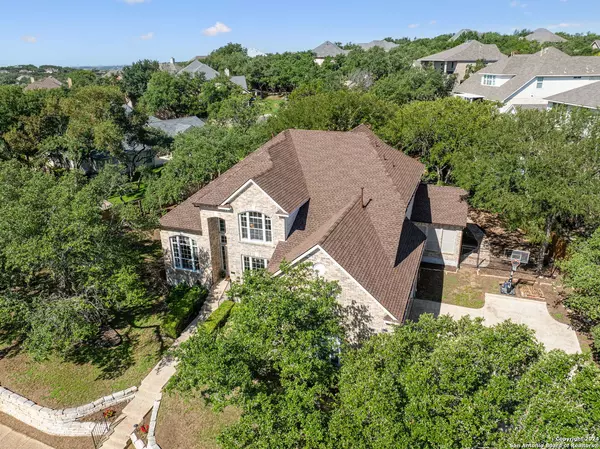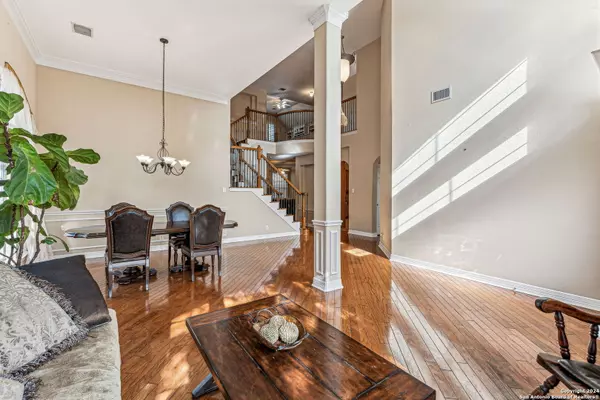25815 PEREGRINE RDG San Antonio, TX 78260-3588
UPDATED:
01/02/2025 11:53 AM
Key Details
Property Type Single Family Home
Sub Type Single Residential
Listing Status Active
Purchase Type For Sale
Square Footage 3,774 sqft
Price per Sqft $174
Subdivision Heights At Stone Oak
MLS Listing ID 1792301
Style Two Story
Bedrooms 5
Full Baths 4
Construction Status Pre-Owned
HOA Fees $342/qua
Year Built 2001
Annual Tax Amount $15,443
Tax Year 2023
Lot Size 0.395 Acres
Property Description
Location
State TX
County Bexar
Area 1803
Rooms
Master Bathroom Main Level 15X11 Tub/Shower Separate, Separate Vanity, Tub has Whirlpool, Garden Tub
Master Bedroom Main Level 18X15 DownStairs, Walk-In Closet, Full Bath
Bedroom 2 Main Level 16X11
Bedroom 3 2nd Level 16X12
Bedroom 4 2nd Level 12X13
Bedroom 5 2nd Level 16X14
Living Room Main Level 12X11
Dining Room Main Level 12X13
Kitchen Main Level 17X14
Family Room Main Level 17X18
Interior
Heating Central
Cooling Three+ Central
Flooring Ceramic Tile, Wood
Inclusions Ceiling Fans, Chandelier, Washer Connection, Dryer Connection, Cook Top, Built-In Oven, Self-Cleaning Oven, Microwave Oven, Stove/Range, Gas Cooking, Refrigerator, Disposal, Dishwasher, Ice Maker Connection, Water Softener (owned), Smoke Alarm, Gas Water Heater, Garage Door Opener, Solid Counter Tops, Double Ovens, Custom Cabinets
Heat Source Natural Gas
Exterior
Exterior Feature Patio Slab, Deck/Balcony, Privacy Fence, Wrought Iron Fence, Sprinkler System, Solar Screens, Has Gutters, Mature Trees
Parking Features Three Car Garage
Pool None
Amenities Available Controlled Access, Pool, Tennis, Park/Playground, Jogging Trails, Bike Trails, Basketball Court, Volleyball Court, Guarded Access
Roof Type Composition
Private Pool N
Building
Lot Description 1/4 - 1/2 Acre
Faces East
Foundation Slab
Sewer Sewer System
Water Water System
Construction Status Pre-Owned
Schools
Elementary Schools Hardy Oak
Middle Schools Lopez
High Schools Ronald Reagan
School District North East I.S.D
Others
Acceptable Financing Conventional, FHA, VA, Cash
Listing Terms Conventional, FHA, VA, Cash



