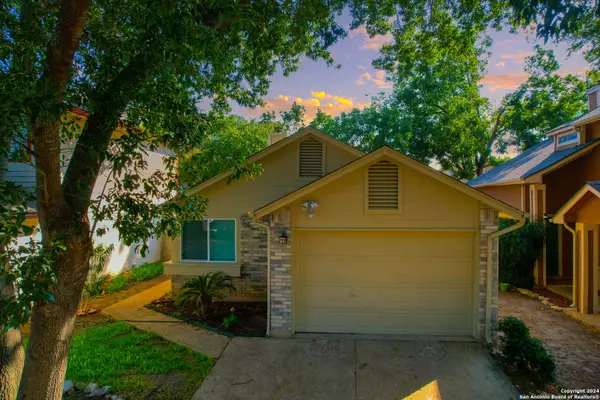3210 STONEY FORK San Antonio, TX 78247
UPDATED:
12/29/2024 08:07 AM
Key Details
Property Type Single Family Home
Sub Type Single Residential
Listing Status Active
Purchase Type For Sale
Square Footage 957 sqft
Price per Sqft $228
Subdivision Stoneridge
MLS Listing ID 1804394
Style One Story
Bedrooms 2
Full Baths 2
Construction Status Pre-Owned
HOA Fees $308/ann
Year Built 1985
Annual Tax Amount $5,118
Tax Year 2024
Lot Size 3,240 Sqft
Property Description
Location
State TX
County Bexar
Area 1400
Rooms
Master Bathroom Main Level 11X5 Tub/Shower Combo, Single Vanity
Master Bedroom Main Level 11X13 Multi-Closets, Ceiling Fan, Full Bath
Bedroom 2 Main Level 10X13
Living Room Main Level 14X15
Dining Room Main Level 8X10
Kitchen Main Level 9X8
Interior
Heating Central, Heat Pump, 1 Unit
Cooling One Central
Flooring Ceramic Tile, Vinyl
Inclusions Ceiling Fans, Washer Connection, Dryer Connection, Microwave Oven, Stove/Range, Refrigerator, Disposal, Dishwasher, Ice Maker Connection, Smoke Alarm, Electric Water Heater, Garage Door Opener, City Garbage service
Heat Source Electric
Exterior
Exterior Feature Patio Slab, Mature Trees
Parking Features One Car Garage
Pool None
Amenities Available Controlled Access
Roof Type Composition
Private Pool N
Building
Lot Description Mature Trees (ext feat)
Foundation Slab
Sewer City
Water City
Construction Status Pre-Owned
Schools
Elementary Schools Wetmore Elementary
Middle Schools Driscoll
High Schools Macarthur
School District North East I.S.D
Others
Acceptable Financing Conventional, FHA, VA, TX Vet, Cash, Investors OK
Listing Terms Conventional, FHA, VA, TX Vet, Cash, Investors OK



