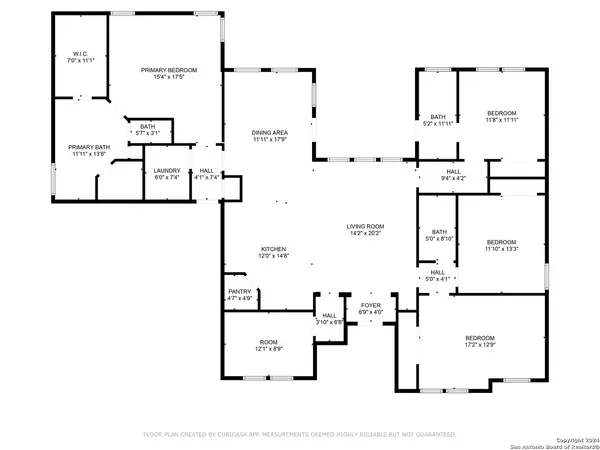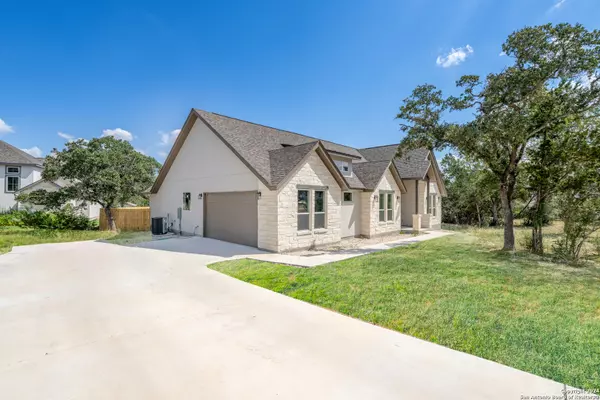860 Rayner Ranch Blvd Spring Branch, TX 78070
UPDATED:
12/17/2024 08:07 AM
Key Details
Property Type Single Family Home
Sub Type Single Residential
Listing Status Active
Purchase Type For Sale
Square Footage 2,401 sqft
Price per Sqft $258
Subdivision Serenity Oaks
MLS Listing ID 1814120
Style One Story
Bedrooms 4
Full Baths 3
Construction Status New
HOA Fees $360/ann
Year Built 2023
Annual Tax Amount $1,462
Tax Year 2022
Lot Size 1.170 Acres
Property Description
Location
State TX
County Comal
Area 2604
Rooms
Master Bathroom Main Level 10X13 Tub/Shower Separate, Double Vanity, Garden Tub
Master Bedroom Main Level 16X17 Walk-In Closet, Ceiling Fan, Full Bath
Bedroom 2 Main Level 12X12
Bedroom 3 Main Level 13X12
Bedroom 4 Main Level 11X19
Living Room Main Level 18X14
Dining Room Main Level 12X13
Kitchen Main Level 9X13
Study/Office Room Main Level 9X12
Interior
Heating Central
Cooling One Central
Flooring Vinyl
Inclusions Ceiling Fans, Chandelier, Washer Connection, Dryer Connection, Cook Top, Self-Cleaning Oven, Microwave Oven, Stove/Range, Dishwasher, Pre-Wired for Security, Electric Water Heater, Garage Door Opener, Plumb for Water Softener, Smooth Cooktop, Solid Counter Tops
Heat Source Electric
Exterior
Exterior Feature Patio Slab, Covered Patio, Mature Trees
Parking Features Two Car Garage
Pool None
Amenities Available Controlled Access, Waterfront Access, Pool, Park/Playground, Sports Court, Basketball Court, Lake/River Park
Roof Type Composition
Private Pool N
Building
Lot Description 1 - 2 Acres, Mature Trees (ext feat), Level
Foundation Slab
Sewer Aerobic Septic
Water Water System
Construction Status New
Schools
Elementary Schools Bill Brown
Middle Schools Smithson Valley
High Schools Smithson Valley
School District Comal
Others
Miscellaneous As-Is
Acceptable Financing Conventional, FHA, VA, TX Vet, Cash
Listing Terms Conventional, FHA, VA, TX Vet, Cash



