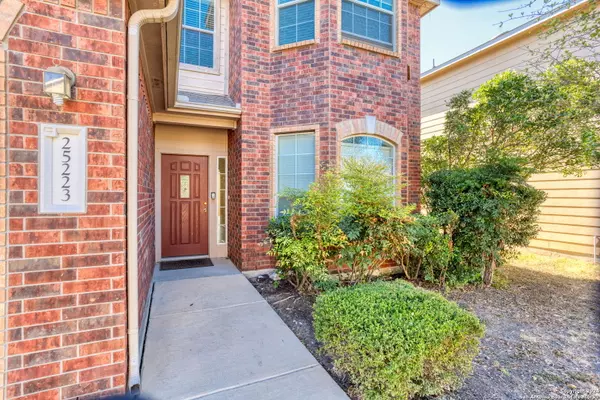25223 Hideout Falls San Antonio, TX 78261
UPDATED:
12/30/2024 11:57 PM
Key Details
Property Type Single Family Home
Sub Type Single Residential
Listing Status Active
Purchase Type For Sale
Square Footage 2,874 sqft
Price per Sqft $140
Subdivision Bulverde Village
MLS Listing ID 1817509
Style Traditional
Bedrooms 4
Full Baths 3
Construction Status Pre-Owned
HOA Fees $200/ann
Year Built 2010
Annual Tax Amount $7,279
Tax Year 2023
Lot Size 6,098 Sqft
Property Description
Location
State TX
County Bexar
Area 1804
Rooms
Master Bathroom 2nd Level 10X9 Tub/Shower Separate, Double Vanity, Garden Tub
Master Bedroom 2nd Level 20X18 Upstairs
Bedroom 2 2nd Level 13X12
Bedroom 3 2nd Level 11X11
Bedroom 4 Main Level 11X11
Living Room Main Level 14X11
Dining Room Main Level 14X11
Kitchen Main Level 12X11
Interior
Heating Central, 1 Unit
Cooling One Central, Zoned
Flooring Ceramic Tile, Laminate
Inclusions Ceiling Fans, Washer Connection, Dryer Connection, Cook Top, Built-In Oven, Microwave Oven, Refrigerator, Disposal, Dishwasher, Ice Maker Connection, Electric Water Heater, Smooth Cooktop, Double Ovens
Heat Source Electric
Exterior
Exterior Feature Patio Slab, Covered Patio, Privacy Fence, Double Pane Windows, Has Gutters
Parking Features Two Car Garage
Pool None
Amenities Available Clubhouse, Park/Playground, Jogging Trails, Sports Court
Roof Type Composition
Private Pool N
Building
Foundation Slab
Sewer Sewer System
Water Water System
Construction Status Pre-Owned
Schools
Elementary Schools Cibolo Green
Middle Schools Hill
High Schools Johnson
School District North East I.S.D
Others
Acceptable Financing Conventional, FHA, VA, Cash
Listing Terms Conventional, FHA, VA, Cash



