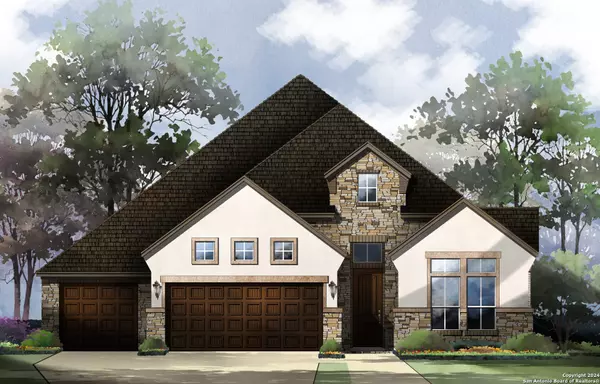327 Grand Legacy New Braunfels, TX 78130
UPDATED:
01/08/2025 04:51 PM
Key Details
Property Type Single Family Home
Sub Type Single Residential
Listing Status Active
Purchase Type For Sale
Square Footage 2,909 sqft
Price per Sqft $214
Subdivision Legacy At Lake Dunlap
MLS Listing ID 1824015
Style One Story
Bedrooms 4
Full Baths 3
Construction Status New
HOA Fees $650/ann
Year Built 2024
Tax Year 2024
Lot Size 7,405 Sqft
Property Description
Location
State TX
County Guadalupe
Area 2707
Rooms
Master Bathroom Main Level 17X15 Shower Only, Double Vanity
Master Bedroom Main Level 20X16 Walk-In Closet, Multi-Closets, Ceiling Fan
Bedroom 2 Main Level 13X12
Bedroom 3 Main Level 13X12
Bedroom 4 Main Level 11X10
Dining Room Main Level 12X12
Kitchen Main Level 15X12
Family Room Main Level 24X18
Interior
Heating Central
Cooling One Central
Flooring Carpeting, Ceramic Tile, Wood
Inclusions Ceiling Fans, Washer Connection, Dryer Connection, Cook Top, Built-In Oven, Microwave Oven, Gas Cooking, Disposal, Dishwasher, Ice Maker Connection, Vent Fan, Smoke Alarm, Security System (Owned), Security System (Leased), Electric Water Heater, Garage Door Opener, Plumb for Water Softener, Solid Counter Tops, Double Ovens, Carbon Monoxide Detector
Heat Source Electric
Exterior
Parking Features Three Car Garage
Pool None
Amenities Available Park/Playground, Sports Court, BBQ/Grill, Lake/River Park
Roof Type Composition
Private Pool N
Building
Foundation Slab
Sewer Sewer System
Water Water System
Construction Status New
Schools
Elementary Schools Clear Spring
Middle Schools Canyon
High Schools Canyon
School District Comal
Others
Acceptable Financing Conventional, FHA, VA, Cash
Listing Terms Conventional, FHA, VA, Cash


