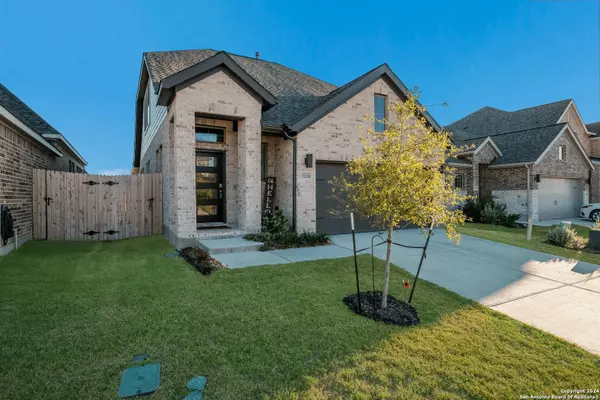13226 Fantine Fields San Antonio, TX 78253
UPDATED:
12/27/2024 08:07 AM
Key Details
Property Type Single Family Home
Sub Type Single Residential
Listing Status Active
Purchase Type For Sale
Square Footage 2,189 sqft
Price per Sqft $175
Subdivision Veranda
MLS Listing ID 1825761
Style Two Story
Bedrooms 4
Full Baths 3
Construction Status Pre-Owned
HOA Fees $120/qua
Year Built 2024
Annual Tax Amount $8,294
Tax Year 2024
Lot Size 4,800 Sqft
Property Description
Location
State TX
County Bexar
Area 0104
Rooms
Master Bathroom Main Level 11X11 Shower Only, Double Vanity
Master Bedroom Main Level 13X13 DownStairs
Bedroom 2 Main Level 10X10
Bedroom 3 Main Level 10X10
Bedroom 4 2nd Level 10X10
Living Room Main Level 15X15
Dining Room Main Level 11X16
Kitchen Main Level 12X13
Interior
Heating Central
Cooling One Central
Flooring Carpeting, Ceramic Tile
Inclusions Ceiling Fans, Washer Connection, Dryer Connection, Cook Top, Self-Cleaning Oven, Microwave Oven, Stove/Range, Disposal, Dishwasher, Vent Fan, Pre-Wired for Security, Garage Door Opener, Plumb for Water Softener, Solid Counter Tops, Carbon Monoxide Detector, City Garbage service
Heat Source Natural Gas
Exterior
Exterior Feature Covered Patio, Privacy Fence, Sprinkler System, Double Pane Windows, Has Gutters
Parking Features Two Car Garage, Attached
Pool None
Amenities Available Pool, Clubhouse, Park/Playground, Jogging Trails
Roof Type Composition
Private Pool N
Building
Faces North
Foundation Slab
Sewer City
Water City
Construction Status Pre-Owned
Schools
Elementary Schools Edmund Lieck
Middle Schools Bernal
High Schools William Brennan
School District Northside
Others
Acceptable Financing Conventional, FHA, VA, Cash
Listing Terms Conventional, FHA, VA, Cash



