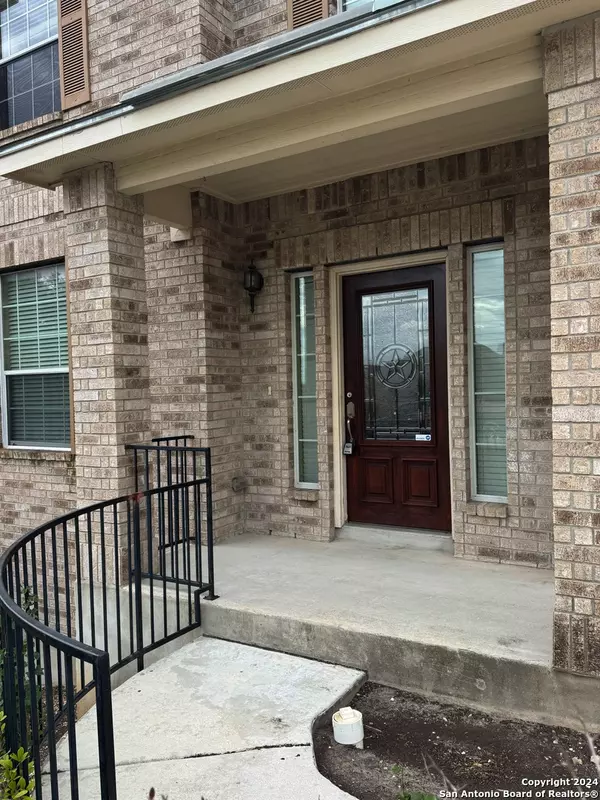606 BUCKLE CT San Antonio, TX 78258
UPDATED:
12/29/2024 08:06 AM
Key Details
Property Type Single Family Home, Other Rentals
Sub Type Residential Rental
Listing Status Active
Purchase Type For Rent
Square Footage 2,919 sqft
Subdivision Promontory Pointe
MLS Listing ID 1829883
Style Two Story
Bedrooms 5
Full Baths 3
Year Built 2006
Lot Size 7,405 Sqft
Property Description
Location
State TX
County Bexar
Area 1801
Rooms
Master Bathroom 2nd Level 8X8 Tub/Shower Separate, Double Vanity
Master Bedroom 2nd Level 11X14 Upstairs
Bedroom 2 Main Level 10X10
Bedroom 3 2nd Level 10X10
Bedroom 4 2nd Level 10X10
Bedroom 5 2nd Level 10X11
Dining Room Main Level 10X10
Kitchen Main Level 12X14
Family Room Main Level 12X12
Interior
Heating Central
Cooling One Central
Flooring Carpeting, Ceramic Tile
Fireplaces Type Family Room
Inclusions Ceiling Fans, Chandelier, Washer Connection, Dryer Connection, Washer, Dryer, Microwave Oven, Stove/Range, Refrigerator, Disposal, Dishwasher, Smoke Alarm, Garage Door Opener
Exterior
Exterior Feature Brick, Siding
Parking Features Two Car Garage
Pool None
Roof Type Composition
Building
Foundation Slab
Sewer Sewer System
Water Water System
Schools
Elementary Schools Call District
Middle Schools Call District
High Schools Call District
School District North East I.S.D
Others
Pets Allowed Yes
Miscellaneous Owner-Manager



