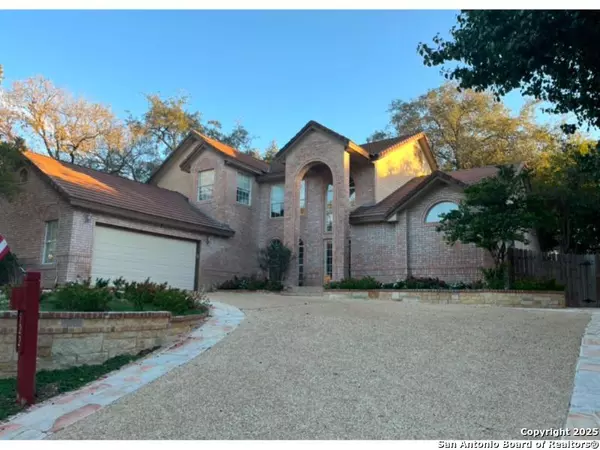522 CHARDONNET San Antonio, TX 78232-1948
UPDATED:
01/06/2025 07:42 PM
Key Details
Property Type Single Family Home
Sub Type Single Residential
Listing Status Active
Purchase Type For Sale
Square Footage 3,680 sqft
Price per Sqft $203
Subdivision Mission Ridge
MLS Listing ID 1832629
Style Traditional
Bedrooms 5
Full Baths 3
Half Baths 1
Construction Status Pre-Owned
HOA Fees $464/qua
Year Built 1990
Annual Tax Amount $13,502
Tax Year 2024
Lot Size 9,583 Sqft
Property Description
Location
State TX
County Bexar
Area 0600
Rooms
Master Bathroom Main Level 1X1 Separate Vanity
Master Bedroom Main Level 1X1 Walk-In Closet
Bedroom 2 2nd Level 1X1
Bedroom 3 2nd Level 1X1
Bedroom 4 2nd Level 1X1
Bedroom 5 2nd Level 1X1
Living Room Main Level 1X1
Dining Room Main Level 1X1
Kitchen Main Level 1X1
Interior
Heating Central
Cooling One Central
Flooring Carpeting, Ceramic Tile
Inclusions Dryer Connection, Microwave Oven, Gas Cooking, Disposal, Dishwasher
Heat Source Natural Gas
Exterior
Parking Features Two Car Garage, Attached
Pool Other
Amenities Available Other - See Remarks
Roof Type Tile
Private Pool Y
Building
Foundation Slab
Sewer City
Water City
Construction Status Pre-Owned
Schools
Elementary Schools Hidden Forest
Middle Schools Bradley
High Schools Churchill
School District North East I.S.D
Others
Acceptable Financing Conventional, FHA, VA, Cash
Listing Terms Conventional, FHA, VA, Cash



