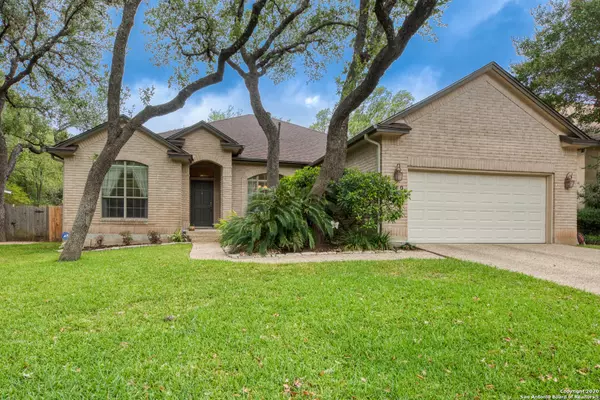For more information regarding the value of a property, please contact us for a free consultation.
15310 ANTLER CREEK DR San Antonio, TX 78248-2011
Want to know what your home might be worth? Contact us for a FREE valuation!

Our team is ready to help you sell your home for the highest possible price ASAP
Key Details
Property Type Single Family Home
Sub Type Single Residential
Listing Status Sold
Purchase Type For Sale
Square Footage 2,445 sqft
Price per Sqft $155
Subdivision Deer Hollow
MLS Listing ID 1473834
Sold Date 09/11/20
Style One Story
Bedrooms 3
Full Baths 3
Construction Status Pre-Owned
HOA Fees $47/ann
Year Built 1996
Annual Tax Amount $9,199
Tax Year 2020
Lot Size 7,840 Sqft
Property Description
A canopy of gorgeous trees welcomes you down Antler Creek and to this lovely three bedroom, three full bathroom home. This spacious one story home has a study which can easily be used as an optional 4th bedroom as it's situated right next to a full bathroom. Enjoy quiet evenings on the large covered back patio, taking in the sounds of nature. Retreat to the sizable family room, cuddled up with a good book by the fire place or create memories with friends gathering for game night. It's filled with bonuses! Roof replaced- June 2020, Gutters replaced- July 2020, one story, sprinkler system, crown molding, recessed lighting, gas fireplace, oversized master closet, plumbed for water softener, blinds throughout home and backs up to a flourishing property that is thick with trees. This home won't last long!
Location
State TX
County Bexar
Area 0600
Rooms
Master Bathroom 12X11 Tub/Shower Separate, Double Vanity
Master Bedroom 19X13 DownStairs, Walk-In Closet, Full Bath
Bedroom 2 13X11
Bedroom 3 13X11
Living Room 18X15
Dining Room 13X12
Kitchen 14X11
Family Room 18X17
Study/Office Room 11X11
Interior
Heating Central
Cooling One Central
Flooring Carpeting, Ceramic Tile
Heat Source Natural Gas
Exterior
Exterior Feature Patio Slab, Covered Patio, Privacy Fence, Sprinkler System, Has Gutters, Mature Trees
Parking Features Two Car Garage, Attached
Pool None
Amenities Available Pool, Clubhouse, Park/Playground, Basketball Court
Roof Type Composition
Private Pool N
Building
Lot Description Mature Trees (ext feat)
Foundation Slab
Sewer Sewer System, City
Water Water System, City
Construction Status Pre-Owned
Schools
Elementary Schools Huebner
Middle Schools Eisenhower
High Schools Churchill
School District North East I.S.D
Others
Acceptable Financing Conventional, FHA, VA, TX Vet, Cash
Listing Terms Conventional, FHA, VA, TX Vet, Cash
Read Less



