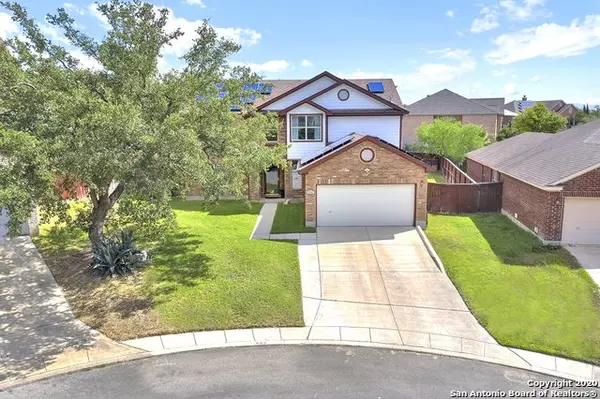For more information regarding the value of a property, please contact us for a free consultation.
803 MANDOLIN WIND San Antonio, TX 78258-7870
Want to know what your home might be worth? Contact us for a FREE valuation!

Our team is ready to help you sell your home for the highest possible price ASAP
Key Details
Property Type Single Family Home
Sub Type Single Residential
Listing Status Sold
Purchase Type For Sale
Square Footage 2,855 sqft
Price per Sqft $111
Subdivision Champion Springs
MLS Listing ID 1477297
Sold Date 09/23/20
Style Two Story
Bedrooms 5
Full Baths 3
Construction Status Pre-Owned
HOA Fees $4
Year Built 2003
Annual Tax Amount $7,578
Tax Year 2019
Lot Size 0.280 Acres
Property Description
This well maintained 5 bedroom home in the heart of Stone Oak will not last long! Great layout for entertaining or relaxing, and perfect for family gatherings. Featuring a bright XL office, formal dining or flex space, 1st floor guest suite, and an open family room leading to the kitchen with beautiful granite and tile backsplash. The breakfast nook expands into the gorgeous sunroom to enjoy the sunshine while beating the heat. The custom composite deck extends the outdoor living space even further for grilling and enjoying your oversized yard with additional basketball court. The second floor Owner's Suite with sitting area, huge walk in closet, and spacious bathroom with double vanity feels like a true retreat. All bedrooms upstairs are generously sized. Solar panels keep energy bills low and, water softener, and more! Convenient to shopping, sought after schools, and all major hwys! New A/C 2018, Roof 2019, Solar Panels 2016, and Rainsoft Water Softener. https://youtu.be/b3wJRlh3wF0
Location
State TX
County Bexar
Area 1801
Rooms
Master Bathroom 13X8 Tub/Shower Combo, Double Vanity
Master Bedroom 18X16 Upstairs, Walk-In Closet, Ceiling Fan, Full Bath
Bedroom 2 12X11
Bedroom 3 13X11
Bedroom 4 10X10
Bedroom 5 10X11
Living Room 17X16
Dining Room 15X12
Kitchen 17X11
Study/Office Room 14X12
Interior
Heating Central, 1 Unit
Cooling One Central
Flooring Carpeting, Ceramic Tile, Laminate
Heat Source Electric, Solar
Exterior
Exterior Feature Deck/Balcony, Privacy Fence, Sprinkler System, Mature Trees, Glassed in Porch, Storm Doors
Parking Features Two Car Garage, Attached
Pool None
Amenities Available None
Roof Type Composition
Private Pool N
Building
Lot Description 1/4 - 1/2 Acre, Mature Trees (ext feat)
Foundation Slab
Sewer Sewer System, City
Water Water System, City
Construction Status Pre-Owned
Schools
Elementary Schools Las Lomas
Middle Schools Barbara Bush
High Schools Ronald Reagan
School District North East I.S.D
Others
Acceptable Financing Conventional, FHA, VA, TX Vet, Cash
Listing Terms Conventional, FHA, VA, TX Vet, Cash
Read Less



