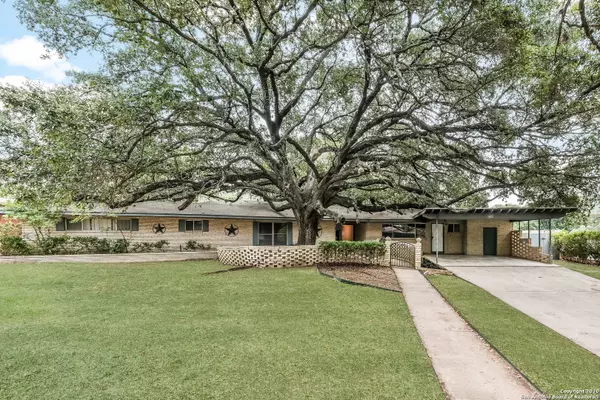For more information regarding the value of a property, please contact us for a free consultation.
204 GLENTOWER DR San Antonio, TX 78213-1913
Want to know what your home might be worth? Contact us for a FREE valuation!

Our team is ready to help you sell your home for the highest possible price ASAP
Key Details
Property Type Single Family Home
Sub Type Single Residential
Listing Status Sold
Purchase Type For Sale
Square Footage 3,158 sqft
Price per Sqft $147
Subdivision Castle Hills
MLS Listing ID 1480910
Sold Date 10/21/20
Style One Story,Split Level,Traditional
Bedrooms 4
Full Baths 3
Construction Status Pre-Owned
Year Built 1965
Annual Tax Amount $10,357
Tax Year 2019
Lot Size 0.430 Acres
Property Description
Amazing opportunity to own this one of a kind custom home located in the highly desired Castle Hills. This entertainers dream is over 3000 square feet and has two living rooms and a formal dining perfect for hosting family and friends. The master retreat boasts many windows that truly brings the sunshine in. Spacious secondary bedrooms allow great options. Chefs dream kitchen with lots of prep space, tons of cabinets for storage, custom island, stainless appliances and a panoramic window. Enjoy the outdoors in your tranquil backyard that has a covered patio and a sparkling pool. Stunning 150 year old heritage oak trees surround the home providing great shade and beauty. This home sits on a large lot plus has great bones and has the charm that they just don't build anymore. AC is just 2 years old. Schedule your tour today!
Location
State TX
County Bexar
Area 0600
Rooms
Master Bedroom 21X19 DownStairs, Ceiling Fan, Full Bath
Bedroom 2 17X19
Bedroom 3 17X14
Bedroom 4 14X13
Living Room 25X19
Dining Room 15X13
Kitchen 18X14
Family Room 16X19
Interior
Heating Central
Cooling Two Central
Flooring Ceramic Tile, Wood
Heat Source Electric, Natural Gas
Exterior
Exterior Feature Patio Slab, Covered Patio, Privacy Fence, Storage Building/Shed, Mature Trees
Parking Features Converted Garage, None/Not Applicable
Pool In Ground Pool
Amenities Available None
Roof Type Composition
Private Pool Y
Building
Lot Description 1/2-1 Acre
Faces North
Foundation Slab
Sewer Sewer System, City
Water Water System, City
Construction Status Pre-Owned
Schools
Elementary Schools Castle Hills
Middle Schools Jackson
High Schools Lee
School District North East I.S.D
Others
Acceptable Financing Conventional, Cash, Investors OK
Listing Terms Conventional, Cash, Investors OK
Read Less



