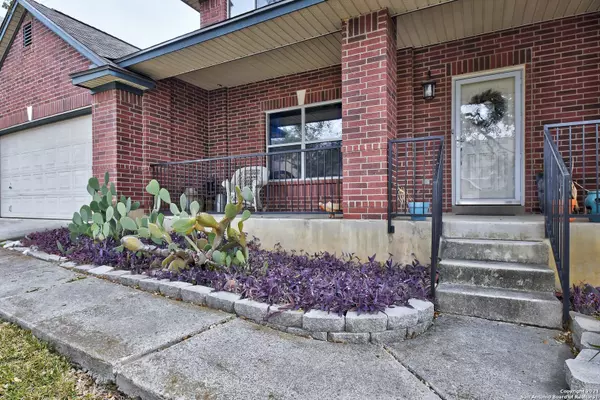For more information regarding the value of a property, please contact us for a free consultation.
22046 PELICAN EDGE San Antonio, TX 78258-7849
Want to know what your home might be worth? Contact us for a FREE valuation!

Our team is ready to help you sell your home for the highest possible price ASAP
Key Details
Property Type Single Family Home
Sub Type Single Residential
Listing Status Sold
Purchase Type For Sale
Square Footage 3,472 sqft
Price per Sqft $100
Subdivision Champion Springs
MLS Listing ID 1507743
Sold Date 03/09/21
Style Two Story
Bedrooms 4
Full Baths 2
Half Baths 1
Construction Status Pre-Owned
HOA Fees $10
Year Built 2001
Annual Tax Amount $7,520
Tax Year 2019
Lot Size 7,405 Sqft
Property Description
***MULTIPLE OFFERS - DEADLINE 2/14 @ 8 PM ***Beautiful Champion Springs 2-Story Home! Featuring an open floor plan, 2 living areas, living/dining combo, ceiling fans, double pane windows and vinyl flooring on main level. The kitchen is well equipped with island, breakfast bar, SS appliances, walk-in pantry and plenty of cabinetry. Primary suite has bath with tub and separate shower, walk-in closet. Upstairs game room, home office and well-sized secondary bedrooms. Many updates, including 9kw solar panels, upgraded stone pool and new variable speed pool pump. The back yard is fully fenced with pool & covered patio. Extra storage and 220V welder or level 2 EV charger outlet in garage.
Location
State TX
County Bexar
Area 1801
Rooms
Master Bathroom Main Level 8X12 Tub/Shower Separate, Double Vanity
Master Bedroom Main Level 14X18 Split, Walk-In Closet, Ceiling Fan, Full Bath
Bedroom 2 2nd Level 12X18
Bedroom 3 2nd Level 14X14
Bedroom 4 2nd Level 14X15
Living Room Main Level 21X21
Dining Room Main Level 13X6
Kitchen Main Level 10X18
Family Room 2nd Level 24X25
Study/Office Room 2nd Level 17X14
Interior
Heating Central
Cooling Two Central
Flooring Carpeting, Saltillo Tile, Vinyl
Heat Source Electric
Exterior
Exterior Feature Patio Slab, Covered Patio, Privacy Fence, Double Pane Windows, Mature Trees, Dog Run Kennel
Parking Features Two Car Garage, Attached
Pool In Ground Pool, Fenced Pool
Amenities Available Jogging Trails, Bike Trails
Roof Type Composition
Private Pool Y
Building
Lot Description Mature Trees (ext feat), Sloping
Faces West
Foundation Slab
Sewer City
Water City
Construction Status Pre-Owned
Schools
Elementary Schools Las Lomas
Middle Schools Barbara Bush
High Schools Ronald Reagan
School District North East I.S.D
Others
Acceptable Financing Conventional, FHA, VA, Cash
Listing Terms Conventional, FHA, VA, Cash
Read Less



