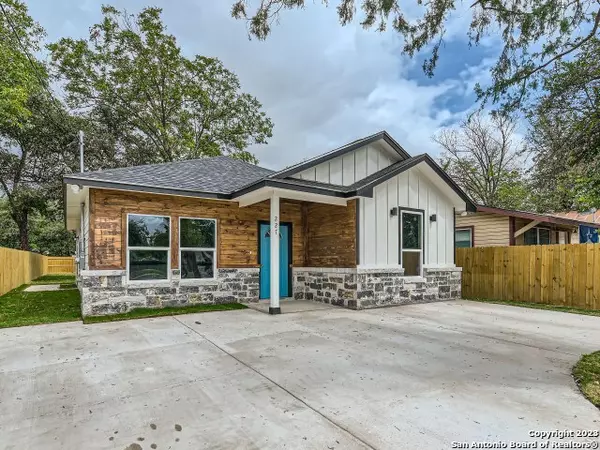For more information regarding the value of a property, please contact us for a free consultation.
227 CERALVO ST San Antonio, TX 78207-7702
Want to know what your home might be worth? Contact us for a FREE valuation!

Our team is ready to help you sell your home for the highest possible price ASAP
Key Details
Property Type Single Family Home
Sub Type Single Residential
Listing Status Sold
Purchase Type For Sale
Square Footage 1,304 sqft
Price per Sqft $195
Subdivision S Laredo Se To Frio City Rd Sa
MLS Listing ID 1727183
Sold Date 11/29/23
Style One Story
Bedrooms 3
Full Baths 2
Construction Status New
Year Built 2023
Annual Tax Amount $822
Tax Year 2022
Lot Size 6,359 Sqft
Lot Dimensions 45x149
Property Description
Discover this stunning new construction home nestled in an established neighborhood, conveniently situated just moments away from the vibrant downtown scene and major highways. Enjoy the charm of mature trees on the property and the tranquility of a spacious, beautifully landscaped backyard. Boasting a luxurious interior, this home features elegant granite countertops, custom cabinets, stainless steel appliances including the dishwasher, and wood-look tile flooring that extends throughout, creating a sophisticated and inviting atmosphere. With high ceilings enhancing the spaciousness in every room, including elegant tray ceilings in the master suite and living areas, you'll find an ambiance of refined comfort. Seize the opportunity to make this magnificent home yours today!
Location
State TX
County Bexar
Area 0700
Rooms
Master Bathroom Main Level 8X8 Shower Only, Single Vanity
Master Bedroom Main Level 13X15 Walk-In Closet, Ceiling Fan, Full Bath
Bedroom 2 Main Level 10X12
Bedroom 3 Main Level 10X12
Living Room Main Level 17X17
Dining Room Main Level 14X9
Kitchen Main Level 9X14
Interior
Heating Central
Cooling One Central
Flooring Ceramic Tile
Heat Source Electric
Exterior
Parking Features None/Not Applicable
Pool None
Amenities Available None
Roof Type Composition
Private Pool N
Building
Lot Description Level
Faces South
Foundation Slab
Sewer City
Water City
Construction Status New
Schools
Elementary Schools Barkley
Middle Schools Tafolla
High Schools Lanier
School District San Antonio I.S.D.
Others
Acceptable Financing Conventional, FHA, VA, Cash
Listing Terms Conventional, FHA, VA, Cash
Read Less



