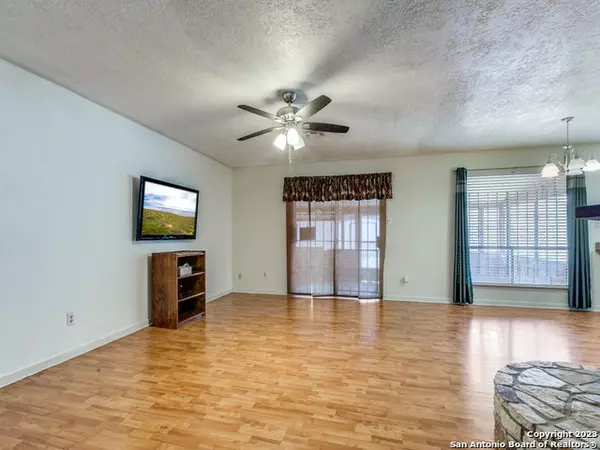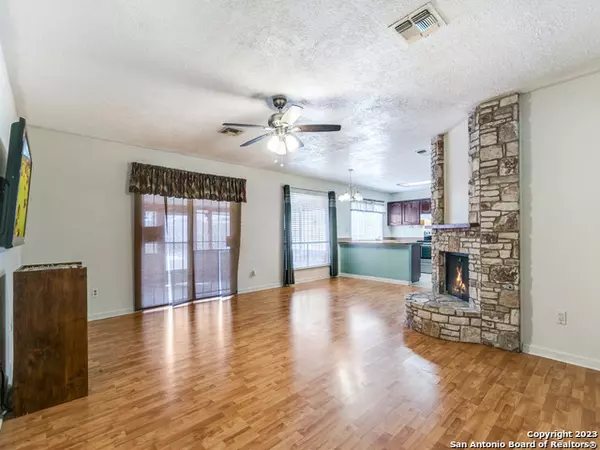For more information regarding the value of a property, please contact us for a free consultation.
5959 HIDDEN BOULDER ST San Antonio, TX 78250-3944
Want to know what your home might be worth? Contact us for a FREE valuation!

Our team is ready to help you sell your home for the highest possible price ASAP
Key Details
Property Type Single Family Home
Sub Type Single Residential
Listing Status Sold
Purchase Type For Sale
Square Footage 1,168 sqft
Price per Sqft $188
Subdivision Hidden Meadow
MLS Listing ID 1724078
Sold Date 11/30/23
Style One Story
Bedrooms 3
Full Baths 2
Construction Status Pre-Owned
Year Built 1981
Annual Tax Amount $4,880
Tax Year 2022
Lot Size 6,708 Sqft
Property Description
Look no further! This well maintained, move-in-ready one-story, 3-bedroom, 2-full-bath home in a highly sought-after area is exactly what you've been searching for. Get ready to be greeted by an abundance of natural light in this open floor plan, featuring a living-dining combo that boasts the richness of wood laminate flooring and a cozy wood-burning stone fireplace. Preparing meals will be a breeze in the functional kitchen with an eat-at bar, stainless steel appliances, and a large open window that overlooks the spacious backyard. Say goodbye to bugs and mosquitoes while enjoying your morning coffee or relaxing in the evening on the large screened-in porch. Need extra storage? The storage shed has you covered! And the extended parking area is perfect for those times when you need a little more space. Plus, you'll love the easy walking distance to elementary and middle schools, and with shopping and entertainment just minutes away on 151 and 1604, convenience is at your doorstep. Don't miss out on this fantastic opportunity! Schedule a viewing today and make this house your new home.
Location
State TX
County Bexar
Area 0300
Rooms
Master Bathroom Main Level 7X5 Tub/Shower Combo, Single Vanity
Master Bedroom Main Level 15X12 DownStairs, Ceiling Fan, Full Bath
Bedroom 2 Main Level 10X10
Bedroom 3 Main Level 12X10
Living Room Main Level 19X16
Kitchen Main Level 12X10
Interior
Heating Central
Cooling One Central
Flooring Ceramic Tile, Laminate
Heat Source Electric
Exterior
Parking Features Two Car Garage, Attached
Pool None
Amenities Available None
Roof Type Composition
Private Pool N
Building
Foundation Slab
Sewer Sewer System
Water Water System
Construction Status Pre-Owned
Schools
Elementary Schools Knowlton
Middle Schools Zachry H. B.
High Schools Taft
School District Northside
Others
Acceptable Financing Conventional, FHA, VA, Cash, Investors OK
Listing Terms Conventional, FHA, VA, Cash, Investors OK
Read Less



