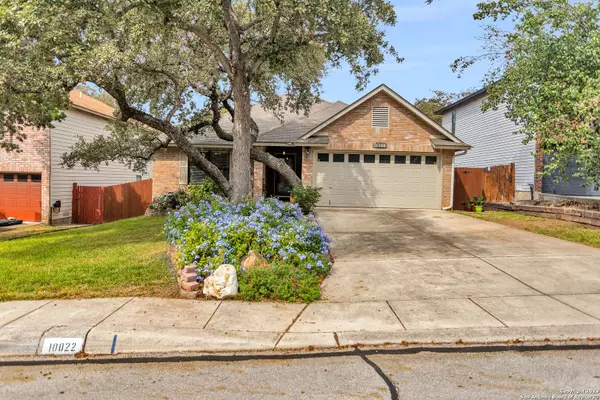For more information regarding the value of a property, please contact us for a free consultation.
10022 STONEFIELD PL San Antonio, TX 78254-6741
Want to know what your home might be worth? Contact us for a FREE valuation!

Our team is ready to help you sell your home for the highest possible price ASAP
Key Details
Property Type Single Family Home
Sub Type Single Residential
Listing Status Sold
Purchase Type For Sale
Square Footage 1,535 sqft
Price per Sqft $179
Subdivision Stonefield
MLS Listing ID 1730810
Sold Date 12/08/23
Style One Story
Bedrooms 3
Full Baths 2
Construction Status Pre-Owned
HOA Fees $29/ann
Year Built 2000
Annual Tax Amount $5,832
Tax Year 2022
Lot Size 6,621 Sqft
Property Description
You will be proud to call 10022 Stonefield Place your home! The open concept with generous living area and opening to the kitchen make it great for family and for entertaining. And the fun can continue outside to the expansive deck and backyard with lots of shade from mature trees. The owners have made a number of significant and important updates in recent times which will save you money: new HVAC in September of 2023; reverse osmosis in January, 2023; water heater with lifetime warranty; water softener, garage door opener installed within the past five years; recent replacement of side fences; installation of solar tubes, an alternative to skylights. Fabulous location, too--very close to shopping, convenient to Bandera Road and Loop 1604. See this home today and make it yours!
Location
State TX
County Bexar
Area 0300
Rooms
Master Bathroom Main Level 12X5 Tub/Shower Combo, Double Vanity, Bidet
Master Bedroom Main Level 16X14 Split, Walk-In Closet, Ceiling Fan, Full Bath
Bedroom 2 Main Level 14X10
Bedroom 3 Main Level 11X10
Living Room Main Level 19X15
Dining Room Main Level 16X7
Kitchen Main Level 16X11
Interior
Heating Central, 1 Unit
Cooling One Central
Flooring Carpeting, Ceramic Tile
Heat Source Electric
Exterior
Exterior Feature Deck/Balcony, Privacy Fence, Double Pane Windows, Has Gutters, Mature Trees, Storm Doors
Parking Features Two Car Garage
Pool None
Amenities Available Pool, Tennis, Clubhouse, Park/Playground
Roof Type Composition
Private Pool N
Building
Lot Description Mature Trees (ext feat), Sloping
Faces West
Foundation Slab
Sewer Sewer System, City
Water Water System, City
Construction Status Pre-Owned
Schools
Elementary Schools Steubing
Middle Schools Stevenson
High Schools O'Connor
School District Northside
Others
Acceptable Financing Conventional, FHA, VA, Cash
Listing Terms Conventional, FHA, VA, Cash
Read Less



