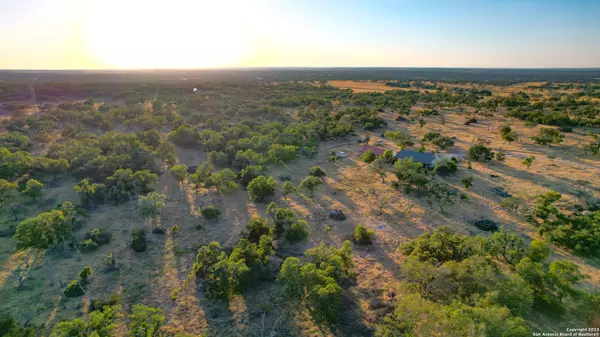For more information regarding the value of a property, please contact us for a free consultation.
4997 Fiedler Rd Harper, TX 78631
Want to know what your home might be worth? Contact us for a FREE valuation!

Our team is ready to help you sell your home for the highest possible price ASAP
Key Details
Property Type Vacant Land
Sub Type Farm Ranch
Listing Status Sold
Purchase Type For Sale
Square Footage 2,164 sqft
Price per Sqft $570
MLS Listing ID 1712270
Sold Date 01/17/24
Bedrooms 2
Full Baths 2
Construction Status Frame,Brick/Stone
Year Built 2004
Annual Tax Amount $4,585
Lot Size 50.000 Acres
Acres 50.0
Property Description
This 50-acre ag-exempt property offers natural beauty, private seclusion, and endless recreational opportunities - all within 10 minutes of town. The property is mostly level/gently sloping and very usable, perimeter fenced and consisting of semi-open pasture rich with native grasses and scattered stands of various species of oaks. Pride of ownership and true stewardship of the land has made this ranch a premier example of Texas Hill Country beauty and charm. Wildlife abounds in this area, offering opportunities to observe and/or hunt the native whitetail, dove, turkey, and free-ranging Axis deer. A wet-weather creek traverses the back portion of the property, where towering oaks regularly serve as roosts for the wild turkey. An electronic gated entrance and winding chip-seal drive add security and convenience as you come and go from this country estate. The 2,160 sqft 2 bedroom, 2 bath main home is well-built and designed for comfort, with utmost attention to detail from the native stone exterior to the spacious and well-planned layout. A large living room complete with a rock fireplace and open-concept dining opens into a spacious kitchen with solid wood cabinetry and granite countertops. The comfortable main suite has a large bathroom with a walk-in shower, double vanities, and a sprawling walk-in closet. Across the bridged breezeway is a barndo-style guest house and workshop, offering 1,240 sqft of living space and nearly 700 sqft of heated shop space. The guest suite is a comfortable 3 bedroom, 1 bath with living area, newly remodeled kitchen, and a large utility/pantry space. Both homes have full-length, covered, south-facing porches to take full advantage of the peaceful views, with multiple bird feeders complimenting the songbird wildlife exemption and providing great birdwatching as you enjoy that morning coffee.
Location
State TX
County Gillespie
Area 3100
Rooms
Master Bathroom Main Level 14X12
Master Bedroom Main Level 14X14
Bedroom 2 Main Level 14X12
Living Room Main Level 26X22
Kitchen Main Level 13X13
Study/Office Room Main Level 11X12
Exterior
Utilities Available Electricity, Telephone, Cable TV, High Speed Internet
Building
Sewer Septic
Water Wet Weather Creek
Construction Status Frame,Brick/Stone
Schools
Elementary Schools Harper Elementary
Middle Schools Harper Middle
High Schools Harper Hs
School District Harper I.S.D.
Others
Acceptable Financing Cash, Conventional, VA
Listing Terms Cash, Conventional, VA
Read Less



