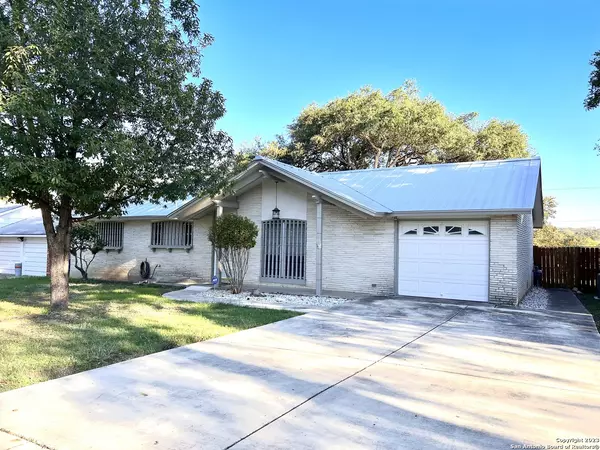For more information regarding the value of a property, please contact us for a free consultation.
5106 FAIRFORD DR San Antonio, TX 78228-1061
Want to know what your home might be worth? Contact us for a FREE valuation!

Our team is ready to help you sell your home for the highest possible price ASAP
Key Details
Property Type Single Family Home
Sub Type Single Residential
Listing Status Sold
Purchase Type For Sale
Square Footage 1,329 sqft
Price per Sqft $173
Subdivision Rolling Ridge
MLS Listing ID 1735387
Sold Date 02/15/24
Style One Story,Ranch
Bedrooms 3
Full Baths 2
Construction Status Pre-Owned
HOA Fees $13/ann
Year Built 1962
Annual Tax Amount $5,414
Tax Year 2023
Lot Size 9,016 Sqft
Property Description
This quaint home is lovely and ready for its new owners. The home offers vaulted ceilings in the family room and an open concept for entertaining family and friends. This spacious 3 bedroom home has tile in the kitchen and dining room as well as the two bathrooms. The kitchen has granite counter tops, gas stove/range, dishwasher and the refrigerator conveys with the home. The home sits on approximately .2066 of an acre with a one car garage and oversized driveway that fits 4 cars for off the street parking. Laundry is in the garage and washer/dryer convey. This home is part of an estate sale and is being sold 'AS IS'. Sellers will make no repairs. This home had been occupied by the same family for over 50 years with a lot of love and fond memories. Here's looking to the next family that will love it just as much!
Location
State TX
County Bexar
Area 0800
Rooms
Master Bathroom Main Level 5X9 Shower Only, Single Vanity
Master Bedroom Main Level 11X15 Multi-Closets, Ceiling Fan, Full Bath
Bedroom 2 Main Level 10X11
Bedroom 3 Main Level 10X13
Dining Room Main Level 11X15
Kitchen Main Level 8X15
Family Room Main Level 11X16
Interior
Heating Central
Cooling One Central
Flooring Carpeting, Ceramic Tile
Heat Source Natural Gas
Exterior
Exterior Feature Covered Patio, Chain Link Fence, Mature Trees
Parking Features One Car Garage
Pool None
Amenities Available Pool, Clubhouse
Roof Type Metal
Private Pool N
Building
Foundation Slab
Sewer Sewer System
Water Water System
Construction Status Pre-Owned
Schools
Elementary Schools Glass Colby
Middle Schools Neff Pat
High Schools Holmes Oliver W
School District Northside
Others
Acceptable Financing Conventional, Cash
Listing Terms Conventional, Cash
Read Less



