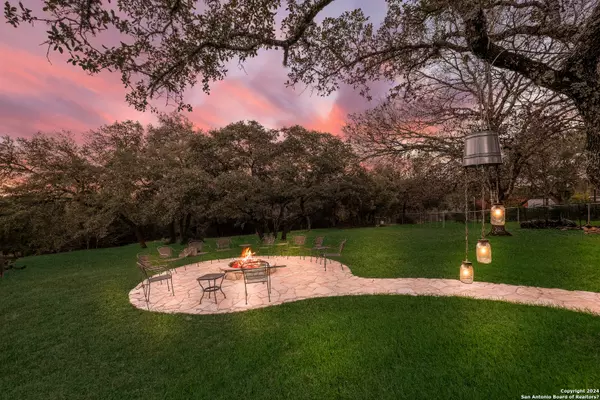For more information regarding the value of a property, please contact us for a free consultation.
26315 Dull Knife Trail San Antonio, TX 78255
Want to know what your home might be worth? Contact us for a FREE valuation!

Our team is ready to help you sell your home for the highest possible price ASAP
Key Details
Property Type Single Family Home
Sub Type Single Residential
Listing Status Sold
Purchase Type For Sale
Square Footage 1,799 sqft
Price per Sqft $263
Subdivision Serene Hills Estates
MLS Listing ID 1743529
Sold Date 02/14/24
Style One Story,Ranch,Traditional,Texas Hill Country
Bedrooms 3
Full Baths 2
Construction Status Pre-Owned
HOA Fees $3/ann
Year Built 1985
Annual Tax Amount $6,796
Tax Year 2022
Lot Size 0.995 Acres
Property Description
Welcome home to your Stunning 1 Story home nestled on a private and peaceful 1 acre lot just minutes from IH-10, La Cantera, and Shopping! If you're looking for Hill Country views, a Move-In Ready Home Stylishly Updated, a Prime location with a Country Feel, you have found it! Luxurious Kitchen boasts Custom Cabinets with Beautiful Hardware, Granite Counters, High End Stainless Steel Appliances, a Pot Filler over the Stove, a Hammered Copper Farmhouse Hood Vent and Farmhouse Sink plus a Large Custom Pantry. This kitchen is built for cooking, baking, and entertaining! High ceilings, abundance of windows offers natural lighting, and a spacious family room boasts a floor to ceiling stone fireplace. Split Primary retreat complete with Dual closets & spa bath featuring a Double Vanity, Granite Counters, and Soft Close Cabinets. Overlooks a serene greenbelt for privacy and offers a Custom Crafted Fire Pit area for supreme outdoor living! Outstanding NISD Schools and Convenient Location on 1 Full Acre! Schedule your showing at your new home today!
Location
State TX
County Bexar
Area 1004
Rooms
Master Bathroom Main Level 11X10 Tub/Shower Combo, Double Vanity
Master Bedroom Main Level 17X12 Split, DownStairs, Walk-In Closet, Multi-Closets, Ceiling Fan, Full Bath
Bedroom 2 Main Level 14X11
Bedroom 3 Main Level 13X12
Living Room Main Level 20X16
Dining Room Main Level 16X9
Kitchen Main Level 11X13
Interior
Heating Central
Cooling One Central
Flooring Ceramic Tile, Wood, Laminate
Heat Source Electric
Exterior
Exterior Feature Deck/Balcony, Privacy Fence, Chain Link Fence, Double Pane Windows, Mature Trees
Parking Features Two Car Garage, Attached, Oversized
Pool None
Amenities Available None
Roof Type Composition
Private Pool N
Building
Lot Description On Greenbelt, Bluff View, County VIew, 1/2-1 Acre, 1 - 2 Acres, Mature Trees (ext feat)
Foundation Slab
Sewer Septic
Construction Status Pre-Owned
Schools
Elementary Schools Sara B Mcandrew
Middle Schools Rawlinson
High Schools Clark
School District Northside
Others
Acceptable Financing Conventional, FHA, VA, Cash
Listing Terms Conventional, FHA, VA, Cash
Read Less



