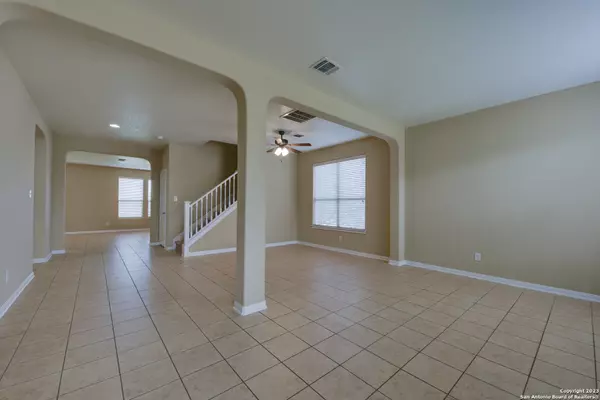For more information regarding the value of a property, please contact us for a free consultation.
1251 ASHBURY BAY San Antonio, TX 78258-3842
Want to know what your home might be worth? Contact us for a FREE valuation!

Our team is ready to help you sell your home for the highest possible price ASAP
Key Details
Property Type Single Family Home
Sub Type Single Residential
Listing Status Sold
Purchase Type For Sale
Square Footage 3,398 sqft
Price per Sqft $142
Subdivision Quarry At Iron Mountain
MLS Listing ID 1710502
Sold Date 03/01/24
Style Two Story
Bedrooms 4
Full Baths 2
Half Baths 1
Construction Status Pre-Owned
HOA Fees $50/ann
Year Built 2009
Annual Tax Amount $12,858
Tax Year 2022
Lot Size 0.254 Acres
Property Description
Discover the perfect blend of elegance and functionality in this beautifully crafted all-brick home, situated on a picturesque cul-de-sac adorned with mature trees. As you enter, you'll be captivated by the charming living/dining combo, complete with tile flooring that guides you effortlessly toward the heart of the home. Imagine cozy evenings spent in the second living room, which boasts a warm gas fireplace and offers a seamless flow from the tiled living area. The stylish island kitchen, beckons with granite countertops, a tasteful tile backsplash, a smooth cooktop, a built-in oven and microwave for culinary enthusiasts, and an expansive corner pantry that ensures ample storage. Need a quiet workspace? Look no further than the conveniently located study, ideal for those work-from-home days. A thoughtfully placed half bath and laundry room on the main floor add to the overall convenience and functionality of the layout. When it's time to unwind, head upstairs to the game room loft area - the perfect space for leisure activities or a cozy movie night. Retreat to the primary bedroom, where luxury meets comfort. An inset for your TV, an ensuite bathroom with double vanities, a separate tub and shower, a linen closet, and a generous walk-in closet create a tranquil haven. Three secondary bedrooms, each adorned with walk-in closets, provide ample space for loved ones or guests. The secondary bathroom boasts a dual sink vanity, offering convenience and style for busy mornings. Stay comfortable year-round with ceiling fans thoughtfully placed throughout the home, contributing to optimal air circulation and energy efficiency. The three-car garage not only accommodates your vehicles but also provides extra storage space for all your needs. Outside, enjoy the convenience of a sprinkler system that can keep your lawn lush and vibrant, while the covered patio invites you to unwind in the oversized backyard - perfect for outdoor gatherings, relaxation, and making memories.
Location
State TX
County Bexar
Area 1801
Rooms
Master Bathroom 2nd Level 11X10 Tub/Shower Separate, Separate Vanity
Master Bedroom 2nd Level 19X16 Upstairs, Walk-In Closet, Ceiling Fan, Full Bath
Bedroom 2 12X12
Bedroom 3 2nd Level 15X12
Bedroom 4 2nd Level 14X12
Living Room Main Level 17X11
Dining Room Main Level 12X11
Kitchen Main Level 18X16
Family Room Main Level 18X16
Interior
Heating Central
Cooling Two Central
Flooring Carpeting, Ceramic Tile
Heat Source Electric, Natural Gas
Exterior
Exterior Feature Covered Patio, Privacy Fence, Sprinkler System, Double Pane Windows, Has Gutters, Mature Trees
Parking Features Three Car Garage, Attached
Pool None
Amenities Available Pool
Roof Type Composition
Private Pool N
Building
Lot Description 1/4 - 1/2 Acre, Mature Trees (ext feat)
Foundation Slab
Sewer Sewer System
Water Water System
Construction Status Pre-Owned
Schools
Elementary Schools Las Lomas
Middle Schools Barbara Bush
High Schools Ronald Reagan
School District North East I.S.D
Others
Acceptable Financing Conventional, FHA, VA, Cash
Listing Terms Conventional, FHA, VA, Cash
Read Less



