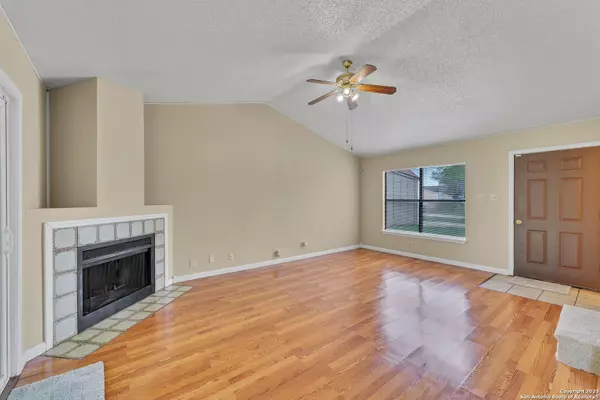For more information regarding the value of a property, please contact us for a free consultation.
9723 VILLAGE GATE San Antonio, TX 78250-5702
Want to know what your home might be worth? Contact us for a FREE valuation!

Our team is ready to help you sell your home for the highest possible price ASAP
Key Details
Property Type Single Family Home
Sub Type Single Residential
Listing Status Sold
Purchase Type For Sale
Square Footage 1,608 sqft
Price per Sqft $149
Subdivision Hidden Meadow
MLS Listing ID 1746161
Sold Date 03/04/24
Style Two Story
Bedrooms 3
Full Baths 2
Half Baths 1
Construction Status Pre-Owned
Year Built 1984
Annual Tax Amount $6,181
Tax Year 2023
Lot Size 0.270 Acres
Property Description
Charming two-story home awaits you in the Hidden Meadow subdivision! With its bright open floor plan and stylish design, this residence offers a comfortable and inviting living experience. As you step inside, you'll immediately notice the beautiful wood and ceramic tile flooring that graces the main floor, adding a touch of elegance to the space. The well-appointed kitchen is a chef's dream, featuring a dishwasher, range, and ample storage for all your culinary needs. Its convenient layout ensures easy access to the living room, allowing for seamless entertainment and interaction with guests. The living room is the heart of the home, boasting a cozy fireplace that creates a warm and welcoming ambiance. Whether you're enjoying a quiet evening alone or hosting gatherings with friends and family, this space is sure to provide comfort and relaxation. Venturing upstairs, you'll discover the generously sized bedrooms, each offering a retreat-like atmosphere with carpet throughout. One of the highlights of this home is its large backyard, where you'll find plenty of room to unwind and enjoy the outdoors. Located in a highly desirable area, this home benefits from its proximity to the 1604 highway, ensuring easy commuting and access to nearby amenities.
Location
State TX
County Bexar
Area 0300
Rooms
Master Bathroom 2nd Level 10X5 Tub/Shower Separate
Master Bedroom 2nd Level 12X11 Upstairs, Walk-In Closet, Ceiling Fan, Full Bath
Bedroom 2 2nd Level 10X9
Bedroom 3 2nd Level 10X9
Living Room Main Level 19X13
Dining Room Main Level 10X9
Kitchen Main Level 10X9
Family Room Main Level 17X14
Interior
Heating Central
Cooling One Central
Flooring Carpeting, Ceramic Tile, Wood
Heat Source Electric
Exterior
Exterior Feature Patio Slab, Covered Patio, Privacy Fence
Parking Features Converted Garage
Pool None
Amenities Available None
Roof Type Composition
Private Pool N
Building
Foundation Slab
Sewer Sewer System
Water Water System
Construction Status Pre-Owned
Schools
Elementary Schools Burke Elementary
Middle Schools Zachry H. B.
High Schools Taft
School District Northside
Others
Acceptable Financing Conventional, FHA, VA, Cash
Listing Terms Conventional, FHA, VA, Cash
Read Less



