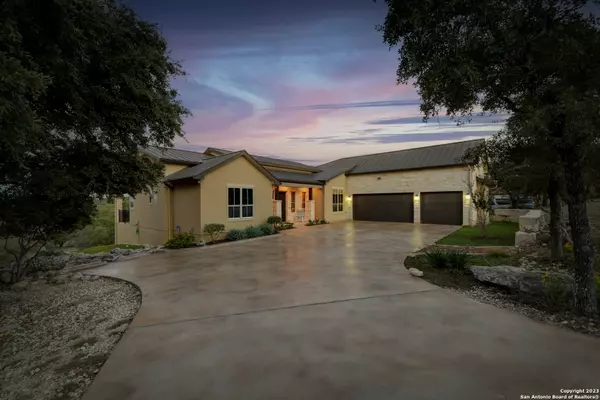For more information regarding the value of a property, please contact us for a free consultation.
345 GRAY HAWK Spring Branch, TX 78070-5952
Want to know what your home might be worth? Contact us for a FREE valuation!

Our team is ready to help you sell your home for the highest possible price ASAP
Key Details
Property Type Single Family Home
Sub Type Single Residential
Listing Status Sold
Purchase Type For Sale
Square Footage 3,100 sqft
Price per Sqft $303
Subdivision River Crossing
MLS Listing ID 1732114
Sold Date 03/05/24
Style One Story,Traditional,Texas Hill Country
Bedrooms 4
Full Baths 3
Half Baths 1
Construction Status Pre-Owned
HOA Fees $25/ann
Year Built 2016
Annual Tax Amount $11,159
Tax Year 2022
Lot Size 1.050 Acres
Property Description
Welcome to a slice of hill country heaven, where luxury meets leisure in the prestigious River Crossing neighborhood. This custom home, perched gracefully on the golf course, is a sanctuary of sophistication with its expansive open-concept living and kitchen space, designed with entertaining in mind. The grandeur of floor-to-ceiling stone fireplace and rich stone accents on the bar area set the stage, while the kitchen boasts granite countertops and abundant cabinetry, inviting culinary exploits. A breakfast nook and living area open up to breathtaking views, best savored from the large balcony that promises al fresco dining against a backdrop of rolling hills. Retreat to the primary suite, a regal space with cathedral ceilings adorned with wood beams, a cozy fireplace, and an opulent en-suite bath. Three additional bedrooms reflect the home's luxurious feeling, offering comfort and style. A versatile loft area and an immersive media space complete the experience of this home. Here, true hill country luxury living awaits.
Location
State TX
County Comal
Area 2613
Rooms
Master Bathroom Main Level 12X13 Shower Only, Separate Vanity
Master Bedroom Main Level 15X16 Split, DownStairs, Walk-In Closet, Ceiling Fan, Full Bath
Bedroom 2 Main Level 11X13
Bedroom 3 Main Level 15X17
Bedroom 4 2nd Level 12X13
Living Room Main Level 19X20
Dining Room Main Level 13X14
Kitchen Main Level 17X17
Study/Office Room Main Level 11X13
Interior
Heating Central
Cooling Two Central
Flooring Carpeting, Ceramic Tile, Wood
Heat Source Electric
Exterior
Parking Features Three Car Garage, Attached, Side Entry, Oversized
Pool Hot Tub
Amenities Available Tennis, Golf Course, Clubhouse, Park/Playground, Sports Court, BBQ/Grill, Basketball Court, Lake/River Park
Roof Type Metal
Private Pool N
Building
Foundation Slab
Sewer Septic, Aerobic Septic
Construction Status Pre-Owned
Schools
Elementary Schools Call District
Middle Schools Call District
High Schools Call District
School District Comal
Others
Acceptable Financing Conventional, FHA, VA, Cash
Listing Terms Conventional, FHA, VA, Cash
Read Less



