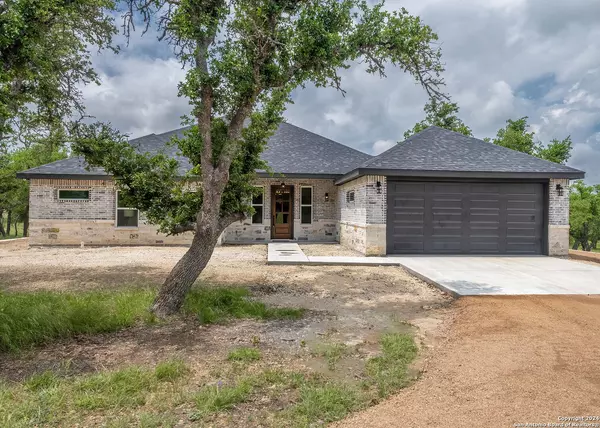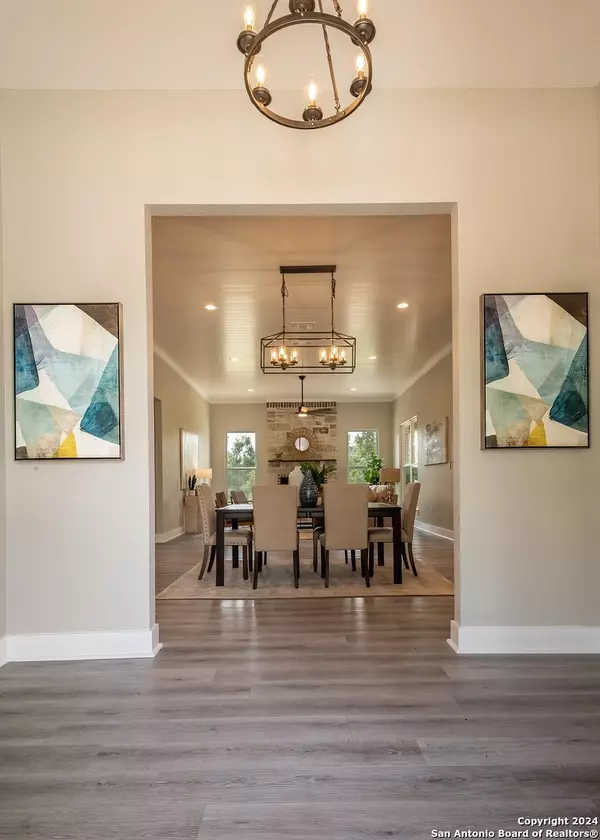For more information regarding the value of a property, please contact us for a free consultation.
265 Nott Branch Rd Harper, TX 78631
Want to know what your home might be worth? Contact us for a FREE valuation!

Our team is ready to help you sell your home for the highest possible price ASAP
Key Details
Property Type Single Family Home
Sub Type Single Residential
Listing Status Sold
Purchase Type For Sale
Square Footage 2,125 sqft
Price per Sqft $289
Subdivision Reservation Ranch
MLS Listing ID 1774424
Sold Date 07/02/24
Style One Story,Texas Hill Country
Bedrooms 4
Full Baths 2
Construction Status New
HOA Fees $41/ann
Year Built 2024
Annual Tax Amount $4,820
Tax Year 2023
Lot Size 4.300 Acres
Lot Dimensions 225x830
Property Description
Posh new construction on 4.3 acres in Reservation Ranch, only 30 minutes from Fredericksburg & Kerrville. This 4-bedroom home has unique brick masonry exterior on all 4 sides, attached 2 car garage, and lovely oak trees surrounding the home. The open floorplan will please everyone with space to entertain. Kitchen offers island bar with sink & dishwasher, SS appliances, extensive cabinetry and pantry storage. Primary suite offers dual vanities AND 2 walk-in closets! 3 additional bedrooms share a bathroom. Soaring 11 ft ceilings in the living room, 9 ft ceilings in rest of house, entryway with solid wood front door and 2 coat closets. Garage is plumbed for water softener. Every room is light & airy! Crushed granite driveway and surrounding 3 sides. Reservation Ranch is a gated community, highly desired Harper ISD, 10 minutes West of Harper, providing a central water system and reasonable restrictions. Staging by @thestagingcohq (SA); Photos by Dale H Leach Photography (Kvlle)
Location
State TX
County Gillespie
Area 3100
Rooms
Master Bathroom Main Level 14X8 Tub/Shower Separate, Double Vanity
Master Bedroom Main Level 15X13 Walk-In Closet, Multi-Closets, Ceiling Fan, Full Bath
Bedroom 2 Main Level 14X10
Bedroom 3 Main Level 15X10
Bedroom 4 Main Level 11X11
Living Room Main Level 17X15
Dining Room Main Level 18X17
Kitchen Main Level 21X11
Interior
Heating Central, Heat Pump, 1 Unit
Cooling One Central
Flooring Other
Heat Source Electric
Exterior
Exterior Feature Covered Patio, Double Pane Windows
Parking Features Two Car Garage, Attached
Pool None
Amenities Available Controlled Access
Roof Type Composition
Private Pool N
Building
Lot Description County VIew, 2 - 5 Acres, Partially Wooded, Mature Trees (ext feat), Level
Foundation Slab
Sewer Septic
Water Water System
Construction Status New
Schools
Elementary Schools Harper Elementary
Middle Schools Harper Middle
High Schools Harper Hs
School District Harper I.S.D.
Others
Acceptable Financing Conventional, FHA, VA, Cash
Listing Terms Conventional, FHA, VA, Cash
Read Less



