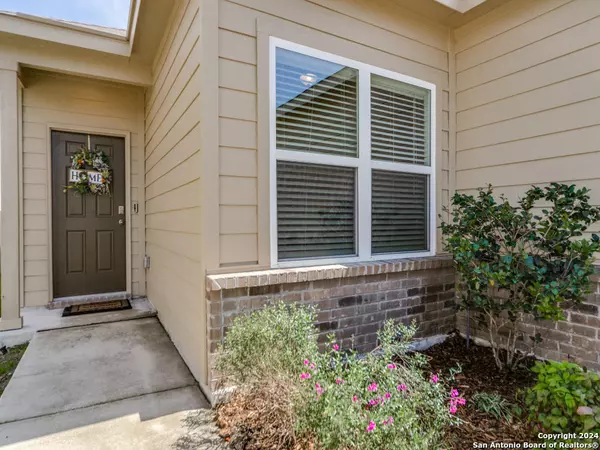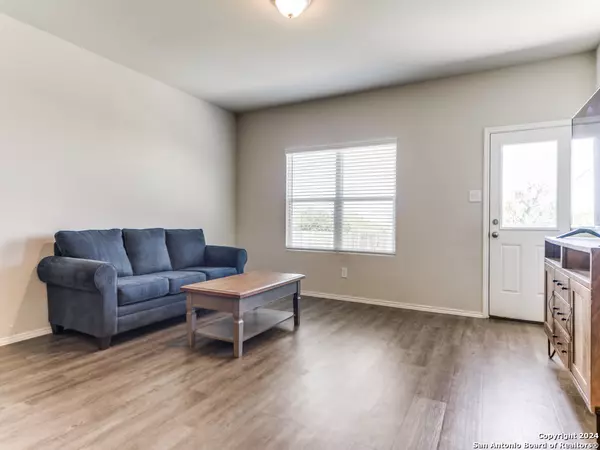For more information regarding the value of a property, please contact us for a free consultation.
3514 STORM MOON Converse, TX 78109
Want to know what your home might be worth? Contact us for a FREE valuation!

Our team is ready to help you sell your home for the highest possible price ASAP
Key Details
Property Type Single Family Home
Sub Type Single Residential
Listing Status Sold
Purchase Type For Sale
Square Footage 1,654 sqft
Price per Sqft $154
Subdivision Horizon Pointe
MLS Listing ID 1762423
Sold Date 07/11/24
Style One Story
Bedrooms 3
Full Baths 2
Construction Status Pre-Owned
HOA Fees $33/qua
Year Built 2021
Annual Tax Amount $5,313
Tax Year 2022
Lot Size 5,401 Sqft
Property Description
Nearly new home just 15 minutes to Ft. Sam, or Randolph, or Brooke Army Medical Center. This one-story home features an open floor plan with 3 bedrooms, 2 bathrooms, a large living area, and a kitchen fully equipped with energy-efficient appliances, stainless frig., generous counterspace, pantry, and eat-in dining area. The Primary Suite has a nice walk-in closet and walk-in shower. Split floorplan with the other two bedrooms and bath on the opposite side of the home. Plenty of years of coverage remains on builder home warranty and a security system that is paid for. Enjoy the privacy of your own backyard that backs up to a green space creating a peaceful country feel. "Set it and forget it" with the irrigation system in the front and back yard. Elementary school right within the neighborhood adds ease and convenience for families with children. Welcome Home!
Location
State TX
County Bexar
Area 1700
Rooms
Master Bathroom Main Level 8X4 Shower Only
Master Bedroom Main Level 12X13 DownStairs
Bedroom 2 Main Level 12X12
Bedroom 3 Main Level 11X13
Living Room Main Level 14X17
Dining Room Main Level 12X13
Kitchen Main Level 10X16
Interior
Heating Central
Cooling One Central
Flooring Carpeting, Vinyl
Heat Source Electric
Exterior
Exterior Feature Patio Slab
Parking Features Two Car Garage
Pool None
Amenities Available Pool, Park/Playground
Roof Type Composition
Private Pool N
Building
Lot Description On Greenbelt
Foundation Slab
Sewer City
Water City
Construction Status Pre-Owned
Schools
Elementary Schools James L Masters Elementary
Middle Schools Metzger
High Schools Wagner
School District Judson
Others
Acceptable Financing Conventional, FHA, VA, Cash
Listing Terms Conventional, FHA, VA, Cash
Read Less



