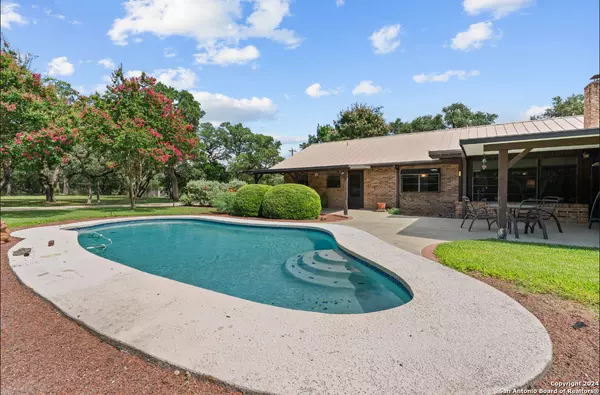For more information regarding the value of a property, please contact us for a free consultation.
8121 GARDEN NORTH DR San Antonio, TX 78266
Want to know what your home might be worth? Contact us for a FREE valuation!

Our team is ready to help you sell your home for the highest possible price ASAP
Key Details
Property Type Single Family Home
Sub Type Single Residential
Listing Status Sold
Purchase Type For Sale
Square Footage 3,024 sqft
Price per Sqft $231
Subdivision Park Lane Estates
MLS Listing ID 1792572
Sold Date 08/23/24
Style One Story
Bedrooms 3
Full Baths 2
Half Baths 1
Construction Status Pre-Owned
Year Built 1984
Annual Tax Amount $9,621
Tax Year 2022
Lot Size 1.473 Acres
Property Description
Located in the desirable Garden Ridge. Dive in and cool off in the pool, it's on 1.473 acres, gated, with circular driveway in front. This beautiful one story is nestled with trees all around and has four side brick exterior. Come see for yourself how this one story floor plan which is 3024 square feet can be your ideal place to call home. It has a flex room (can be a study or converted to another bedroom). The focal point as you walk in is the HUGE living area with vaulting ceilings, and also has a fireplace. There is a florida room which perfect if you want to stay indoor yet enjoy viewing the pool area. Florida room has access to back covered patio. The framing of house is steel framing and there is energy efficiency added to attic to reduce heat/cool transfer. There are 2 garages, one is on the side attached to the house with a side storage space included in garage. Then there is a detached 2nd garage that you can use for parking and has a workshop. (Tools in workshop will convey.) Behind the 2nd detached garage is a cover carport that was used for a boat.
Location
State TX
County Comal
Area 2612
Rooms
Master Bathroom Main Level 13X8 Shower Only, Double Vanity
Master Bedroom Main Level 18X15 DownStairs, Walk-In Closet, Ceiling Fan, Full Bath
Bedroom 2 Main Level 14X10
Bedroom 3 Main Level 16X16
Living Room Main Level 28X26
Dining Room Main Level 17X12
Kitchen Main Level 14X12
Study/Office Room Main Level 17X12
Interior
Heating Central
Cooling Two Central
Flooring Carpeting, Ceramic Tile
Heat Source Electric
Exterior
Exterior Feature Patio Slab, Covered Patio, Privacy Fence, Wrought Iron Fence, Mature Trees, Wire Fence, Glassed in Porch
Parking Features Four or More Car Garage, Detached, Attached, Rear Entry, Side Entry, Oversized
Pool In Ground Pool
Amenities Available None
Roof Type Metal
Private Pool Y
Building
Lot Description 1 - 2 Acres
Foundation Slab
Sewer Aerobic Septic
Construction Status Pre-Owned
Schools
Elementary Schools Garden Ridge
Middle Schools Danville Middle School
High Schools Canyon
School District Comal
Others
Acceptable Financing Conventional, FHA, VA, TX Vet, Cash
Listing Terms Conventional, FHA, VA, TX Vet, Cash
Read Less



