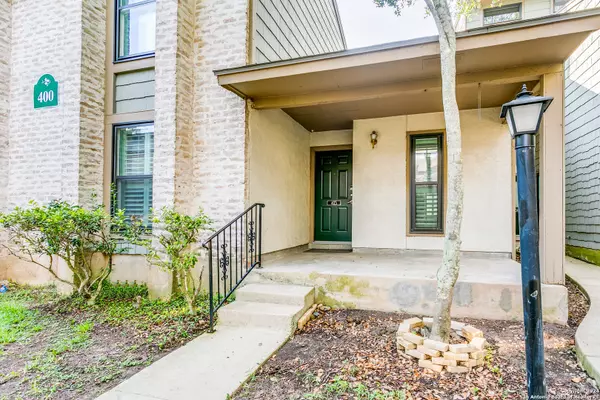For more information regarding the value of a property, please contact us for a free consultation.
14122 churchill estates UNIT 405 San Antonio, TX 78248
Want to know what your home might be worth? Contact us for a FREE valuation!

Our team is ready to help you sell your home for the highest possible price ASAP
Key Details
Property Type Condo
Sub Type Condominium/Townhome
Listing Status Sold
Purchase Type For Sale
Square Footage 1,062 sqft
Price per Sqft $209
Subdivision Capistrano
MLS Listing ID 1799474
Sold Date 09/09/24
Style Townhome Style
Bedrooms 2
Full Baths 2
Construction Status Pre-Owned
HOA Fees $406/mo
Year Built 1983
Annual Tax Amount $4,970
Tax Year 2024
Property Description
Come take a look at this move-in-ready condo in San Antonio! This stunning home has been recently updated, featuring fresh interior paint, a fully remodeled bath, refinished kitchen cabinets, electrical upgrades including a new breaker box, circuit breakers and new wiring to hot water heater, garage light and garage door sensors. A/C replaced in 2021. Beautiful all-hardwood flooring-no carpet throughout. Popcorn ceilings removed. The spacious family room boasts high ceilings and plenty of natural light, creating an inviting atmosphere. This condo also includes a one-car attached garage, a large front porch, and a private back patio perfect for relaxing or entertaining. Both bedrooms come with full bathrooms, providing comfort and privacy. Situated in a quiet, picturesque community with mature oak trees and two refreshing pools, this home offers a serene living environment. Additionally, it is located in a prime area of town, close to all necessary amenities. Don't miss this incredible opportunity to own a beautiful condo in a great location!
Location
State TX
County Bexar
Area 0600
Rooms
Master Bathroom Main Level 9X10 Shower Only, Single Vanity
Master Bedroom Main Level 12X14 Downstairs
Bedroom 2 2nd Level 14X12
Dining Room Main Level 12X10
Kitchen Main Level 13X6
Family Room Main Level 16X12
Interior
Interior Features One Living Area, Living/Dining Combo, Utility Area in Garage, High Ceilings
Heating Central
Cooling One Central
Flooring Ceramic Tile, Laminate
Fireplaces Type One
Exterior
Exterior Feature Stone/Rock
Parking Features One Car Garage
Roof Type Composition
Building
Story 2
Foundation Slab
Level or Stories 2
Construction Status Pre-Owned
Schools
Elementary Schools Huebner
Middle Schools Eisenhower
High Schools Churchill
School District North East I.S.D
Others
Acceptable Financing Conventional, FHA, VA, Cash
Listing Terms Conventional, FHA, VA, Cash
Read Less



