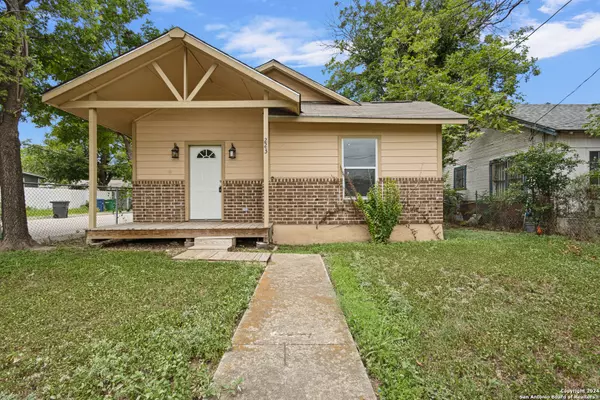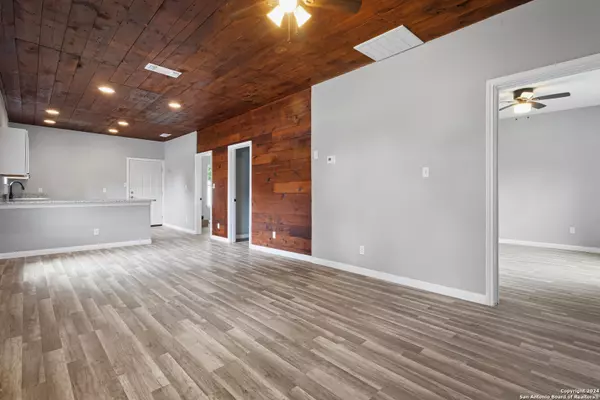For more information regarding the value of a property, please contact us for a free consultation.
223 Gladstone St San Antonio, TX 78214-1105
Want to know what your home might be worth? Contact us for a FREE valuation!

Our team is ready to help you sell your home for the highest possible price ASAP
Key Details
Property Type Single Family Home
Sub Type Single Residential
Listing Status Sold
Purchase Type For Sale
Square Footage 860 sqft
Price per Sqft $186
Subdivision Gladstone Addition
MLS Listing ID 1793104
Sold Date 09/18/24
Style One Story
Bedrooms 2
Full Baths 2
Construction Status Pre-Owned
Year Built 1929
Annual Tax Amount $3,842
Tax Year 2024
Lot Size 4,704 Sqft
Property Description
OWNER FINANCING AVAILABLE! $1000 TOWARDS CLOSING COSTS! This property is great to add to your rental portfolio (end buyer only) or move in and make it home! Lovely renovated home on a large fenced corner lot with 2 bedrooms 2 baths and 5 minutes from I-35 South. The primary suite has a walk-in-closet, new shower, and vanity. Kitchen has brand new appliances, granite counters, bronze fixtures, and plenty of new cabinets for storage. It's open to the living/dining room area. The home boasts beautiful shiplap ceilings and accent walls in the living areas. There's a private driveway in the back along with an outdoor storage shed. A few finishing touches and this would make a great rental or personal home. Make your appointment to view today! Please do your due diligence.
Location
State TX
County Bexar
Area 2100
Rooms
Master Bathroom Main Level 8X8 Shower Only, Single Vanity
Master Bedroom Main Level 12X15 Walk-In Closet, Ceiling Fan, Full Bath
Bedroom 2 Main Level 12X10
Living Room Main Level 12X8
Dining Room Main Level 12X8
Kitchen Main Level 12X13
Interior
Heating Central
Cooling One Central
Flooring Ceramic Tile, Wood
Heat Source Electric
Exterior
Exterior Feature Wire Fence
Parking Features None/Not Applicable
Pool None
Amenities Available None
Roof Type Composition
Private Pool N
Building
Sewer City
Water City
Construction Status Pre-Owned
Schools
Elementary Schools Hillcrest
Middle Schools Harris
High Schools Burbank
School District San Antonio I.S.D.
Others
Acceptable Financing Conventional, FHA, VA, 1st Seller Carry, Cash, Investors OK
Listing Terms Conventional, FHA, VA, 1st Seller Carry, Cash, Investors OK
Read Less



