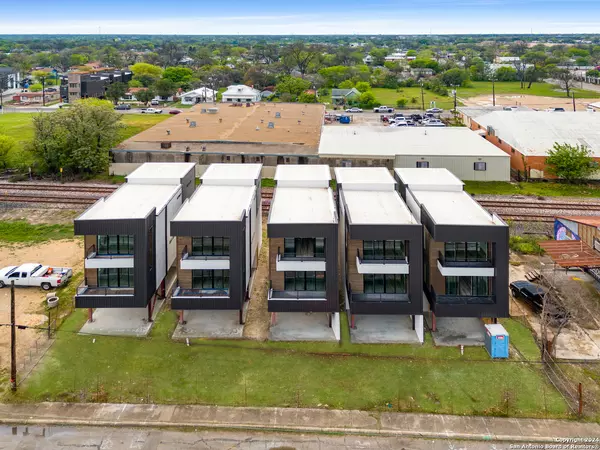For more information regarding the value of a property, please contact us for a free consultation.
130 LACHAPELLE San Antonio, TX 78204-1939
Want to know what your home might be worth? Contact us for a FREE valuation!

Our team is ready to help you sell your home for the highest possible price ASAP
Key Details
Property Type Single Family Home
Sub Type Single Residential
Listing Status Sold
Purchase Type For Sale
Square Footage 1,687 sqft
Price per Sqft $311
Subdivision Lonestar District
MLS Listing ID 1761456
Sold Date 10/25/24
Style Contemporary
Bedrooms 3
Full Baths 3
Half Baths 1
Construction Status New
Year Built 2024
Annual Tax Amount $5,769
Tax Year 2023
Lot Size 1,306 Sqft
Property Description
Indulge in the epitome of luxury living with this magnificent 3-story condo, showcasing a captivating modern design that exudes elegance at every turn. Step inside to discover a haven of opulence, where high-end adorns every corner, promising a lifestyle of unparalleled sophistication. Prepare to be mesmerized by the exquisite tile work that graces each space, elevating the ambiance to new heights of refinement. With three stories of meticulously crafted living space, including ample room for relaxation, entertaining, and creating unforgettable memories, this condo epitomizes the art of refined living. Seize the opportunity to immerse yourself in unparalleled luxury and make this exquisite residence your own.
Location
State TX
County Bexar
Area 1100
Direction E
Rooms
Master Bathroom 3rd Level 12X7 Shower Only, Double Vanity
Master Bedroom 3rd Level 15X14 Upstairs, Walk-In Closet, Ceiling Fan
Bedroom 2 3rd Level 13X9
Bedroom 3 Main Level 15X13
Living Room 2nd Level 14X11
Dining Room 2nd Level 7X11
Kitchen 2nd Level 18X11
Interior
Heating Central
Cooling One Central
Flooring Ceramic Tile, Linoleum, Wood, Laminate
Heat Source Electric
Exterior
Parking Features Two Car Garage
Pool None
Amenities Available Jogging Trails, Bike Trails
Roof Type Composition
Private Pool N
Building
Foundation Slab
Sewer Sewer System
Water Water System
Construction Status New
Schools
Elementary Schools Briscoe
Middle Schools Harris
High Schools Brackenridge
School District San Antonio I.S.D.
Others
Acceptable Financing Conventional, FHA, VA, Cash
Listing Terms Conventional, FHA, VA, Cash
Read Less



