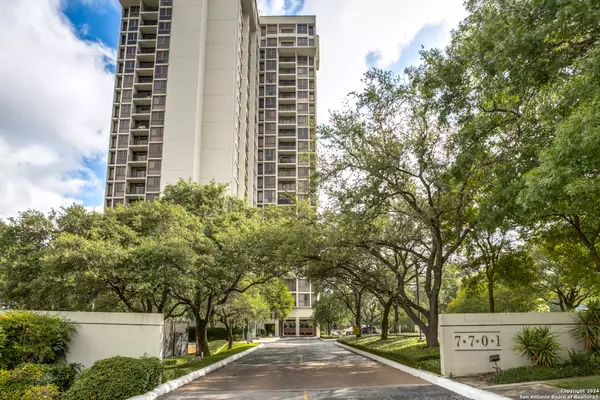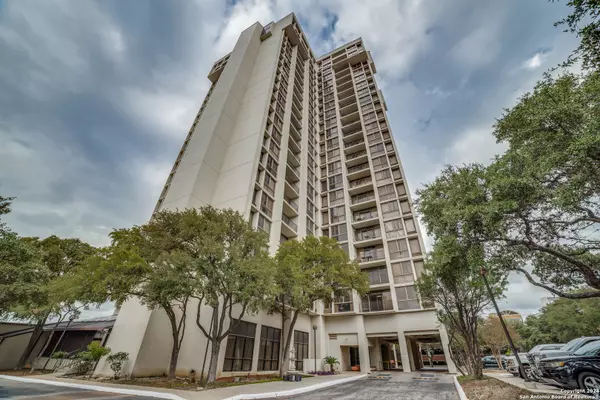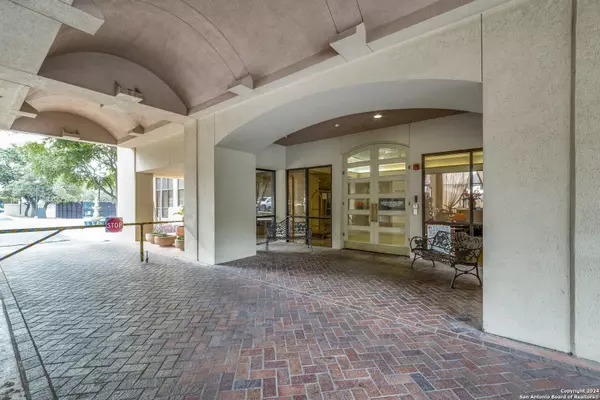For more information regarding the value of a property, please contact us for a free consultation.
7701 Wurzbach Rd. UNIT 1803 San Antonio, TX 78229
Want to know what your home might be worth? Contact us for a FREE valuation!

Our team is ready to help you sell your home for the highest possible price ASAP
Key Details
Property Type Condo
Sub Type Condominium/Townhome
Listing Status Sold
Purchase Type For Sale
Square Footage 796 sqft
Price per Sqft $213
Subdivision 7701 Wurzbach Condo Ns
MLS Listing ID 1820588
Sold Date 12/11/24
Style High-Rise (8+ Stories)
Bedrooms 1
Full Baths 1
Construction Status Pre-Owned
HOA Fees $617/mo
Year Built 1982
Annual Tax Amount $2,720
Tax Year 2023
Property Description
Comfort, Luxury & Convenience, describes this high-rise, that is located in the heart of the medical center. Come HOME to this 1bed/1bath condo & enjoy carefree city living & luxury, at it's best- with impressive views from the 18th floor. As you enter the condo, you will appreciate the dark laminate flooring throughout, the rooms that are beautifully lit with natural lighting, your private balcony to relax from- w/ a perfect "bird's-eye view" of the city. Preparing meals will be a breeze in the galley style kitchen, with granite countertops & SS appliances. The "new" refrigerator will convey. As well as the full size washer & dryer conveniently located in the Spa like bathroom with a spacious walk-in shower. An inviting outdoor pool, relaxing hot tub,fitness area, tennis court, game room with a pool table, library & conveniently located elevators are just some of the amenities "Wurzbach Tower Condo's" have to offer. You can also have peace of mind knowing, you have round-the-clock security, guarded entrance to the building, and secure gated garage parking with a designated parking spot.
Location
State TX
County Bexar
Area 0400
Rooms
Master Bedroom Main Level 16X12 Full Bath
Living Room Main Level 12X10
Dining Room Main Level 8X7
Kitchen Main Level 9X7
Interior
Interior Features One Living Area, Living/Dining Combo, Auxillary Kitchen, Breakfast Bar, Utility Area Inside, 1st Floort Level/No Steps, Open Floor Plan, Cable TV Available, Laundry Main Level
Heating Window Unit
Cooling Two Window
Flooring Ceramic Tile, Laminate
Fireplaces Type Not Applicable
Exterior
Exterior Feature Masonry/Steel, 4 Sides Masonry
Parking Features One Car Garage
Roof Type Metal
Building
Story 155
Foundation Slab
Level or Stories 155
Construction Status Pre-Owned
Schools
Elementary Schools Call District
Middle Schools Call District
High Schools Call District
School District Northside
Others
Acceptable Financing Conventional, FHA, VA, Cash
Listing Terms Conventional, FHA, VA, Cash
Read Less



