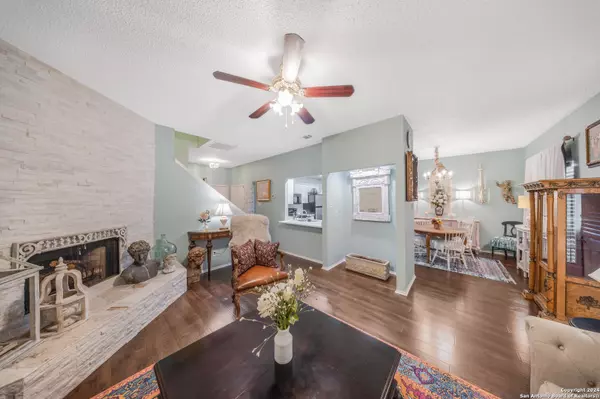For more information regarding the value of a property, please contact us for a free consultation.
829 Bitters UNIT 104 San Antonio, TX 78216
Want to know what your home might be worth? Contact us for a FREE valuation!

Our team is ready to help you sell your home for the highest possible price ASAP
Key Details
Property Type Condo
Sub Type Condominium/Townhome
Listing Status Sold
Purchase Type For Sale
Square Footage 1,365 sqft
Price per Sqft $131
Subdivision Bitters Bend
MLS Listing ID 1792218
Sold Date 12/12/24
Style Low-Rise (1-3 Stories)
Bedrooms 2
Full Baths 2
Half Baths 1
Construction Status Pre-Owned
HOA Fees $345/mo
Year Built 1984
Annual Tax Amount $4,873
Tax Year 2024
Property Description
Amazingly renovated 2-bedroom, 2.5-bathroom condo. Tucked away in a small gated complex with two private covered parking spaces right outside the unit with 3 guest parking spaces right outside your backyard. Offering ultimate privacy, The open floor plan boasts an Italian travertine wood burning fireplace with a slate sitting area. Tucked in bar and separate dining room. Located just minutes away from Silverhorn Golf Club, recreational activities are easily accessible. Additionally, the condo is conveniently close to shopping destinations, ensuring all your needs are met effortlessly. Don't miss out on the opportunity to make this exquisite condo yours - schedule a viewing today and discover the charm of North Central living!
Location
State TX
County Bexar
Area 0600
Direction W
Rooms
Master Bathroom 2nd Level 8X5
Master Bedroom 2nd Level 14X12 Upstairs
Bedroom 2 2nd Level 12X12
Living Room Main Level 17X14
Kitchen Main Level 10X7
Interior
Interior Features One Living Area, Separate Dining Room, Utility Area Inside, All Bedrooms Upstairs, Laundry Upper Level
Heating Central
Cooling One Central
Flooring Laminate
Fireplaces Type One
Exterior
Exterior Feature Stone/Rock, Siding
Parking Features Two Car Garage
Roof Type Composition
Building
Story 2
Foundation Slab
Level or Stories 2
Construction Status Pre-Owned
Schools
Elementary Schools Hidden Forest
Middle Schools Bradley
High Schools Churchill
School District North East I.S.D
Others
Acceptable Financing Conventional, FHA, Cash
Listing Terms Conventional, FHA, Cash
Read Less



