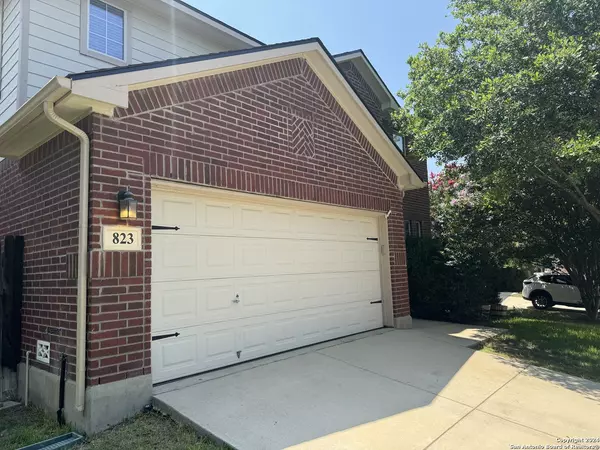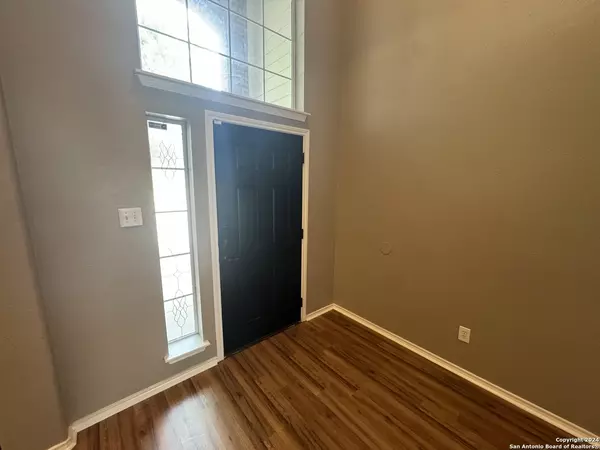For more information regarding the value of a property, please contact us for a free consultation.
823 POINT SUNSET San Antonio, TX 78253-5551
Want to know what your home might be worth? Contact us for a FREE valuation!

Our team is ready to help you sell your home for the highest possible price ASAP
Key Details
Property Type Single Family Home
Sub Type Single Residential
Listing Status Sold
Purchase Type For Sale
Square Footage 2,754 sqft
Price per Sqft $114
Subdivision Highpoint At Westcreek
MLS Listing ID 1785531
Sold Date 12/16/24
Style Two Story,Traditional
Bedrooms 4
Full Baths 3
Construction Status Pre-Owned
HOA Fees $23/ann
Year Built 2006
Annual Tax Amount $6,221
Tax Year 2024
Lot Size 6,141 Sqft
Property Description
JOIN US FOR AN OPEN HOUSE! SATURDAY, SEPTEMBER 7TH FROM 11-3PM! Beautiful, newly floored, and move-in ready home! Just 20 minutes from Lackland Airforce base, minutes away from the local schools, and 15 minutes away from SeaWorld, this home is the perfect place to settle down! With 4 bedrooms, and 3 full bathrooms, this lovely, brick, two story home has all you could ask for. This home is ready for anything with a 4yr old roof, and solar panels! Entertain guests with the open kitchen, and enjoy the evening in the separate dining room. With a bedroom and full bathroom downstairs, your guests will have built in space, and you can retire to the primary bedroom upstairs! This HOA neighborhood offers a park and pool to enjoy for the Summer as well! You don't want to miss this home!
Location
State TX
County Bexar
Area 0102
Rooms
Master Bathroom 2nd Level 10X10 Tub/Shower Separate, Double Vanity
Master Bedroom 2nd Level 17X15 Upstairs
Bedroom 2 2nd Level 11X12
Bedroom 3 2nd Level 11X12
Bedroom 4 2nd Level 11X13
Living Room Main Level 19X15
Dining Room Main Level 13X11
Kitchen Main Level 16X9
Interior
Heating Central
Cooling One Central
Flooring Carpeting, Laminate
Heat Source Electric
Exterior
Parking Features Two Car Garage
Pool None
Amenities Available None
Roof Type Composition
Private Pool N
Building
Foundation Slab
Sewer City
Water City
Construction Status Pre-Owned
Schools
Elementary Schools Call District
Middle Schools Call District
High Schools Call District
School District Northside
Others
Acceptable Financing Conventional, FHA, VA, Cash
Listing Terms Conventional, FHA, VA, Cash
Read Less



